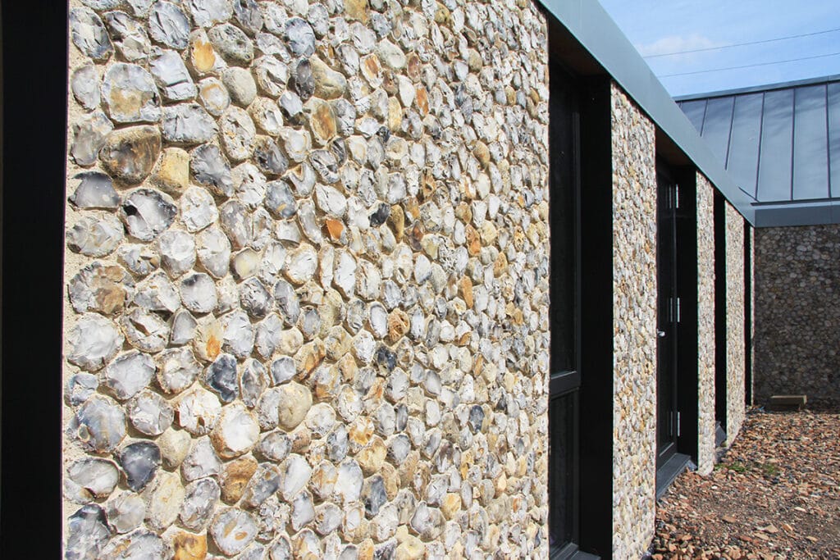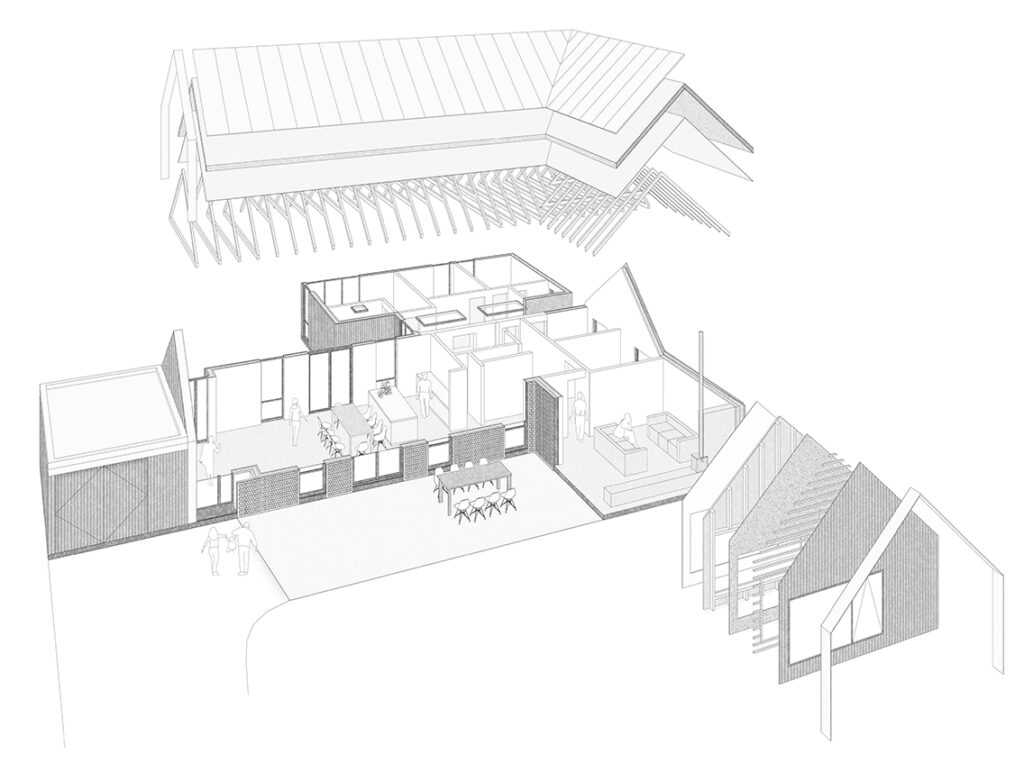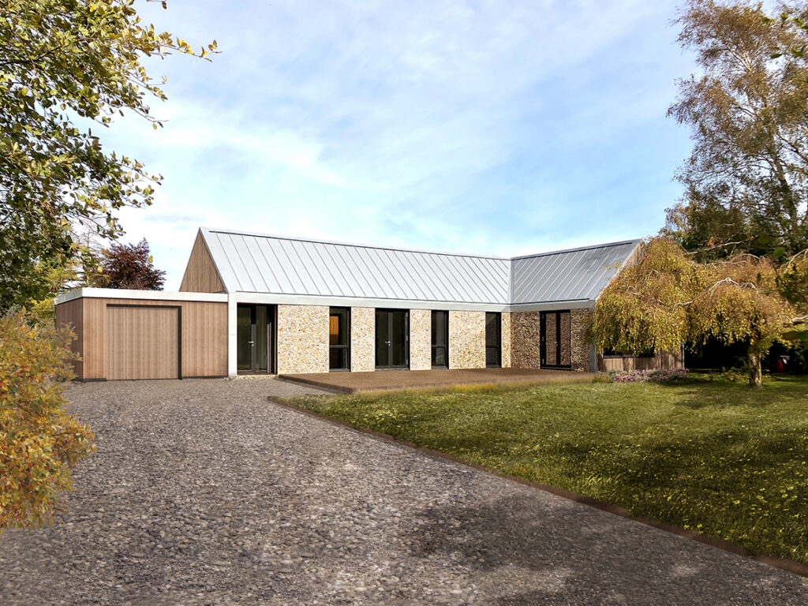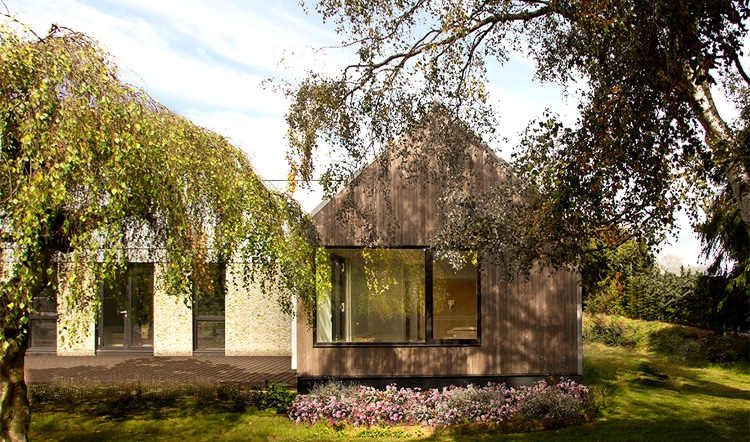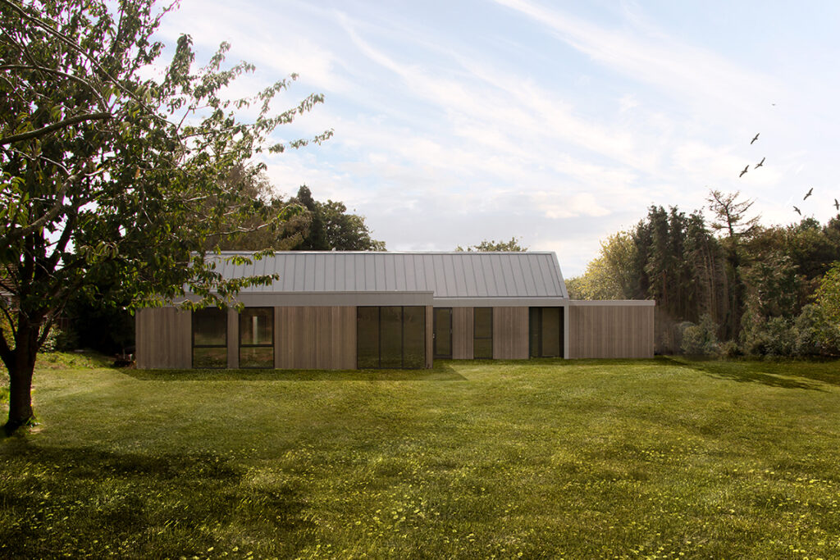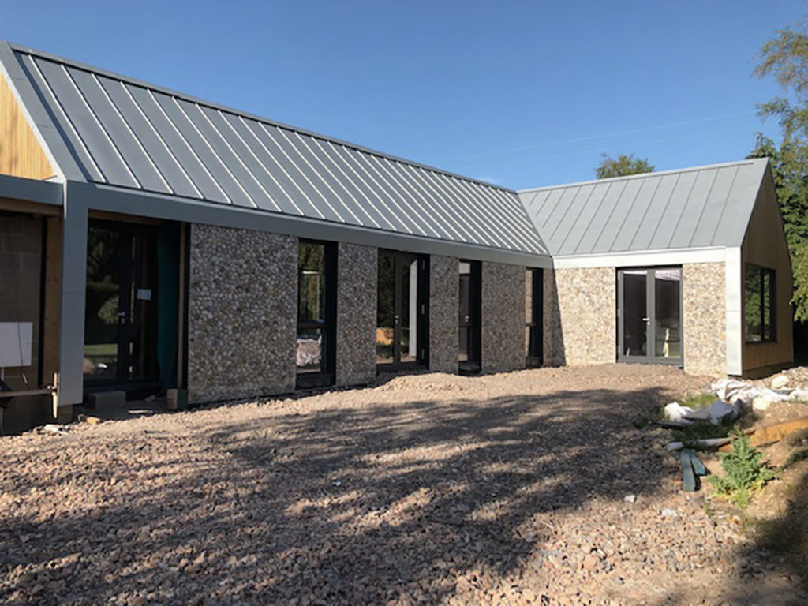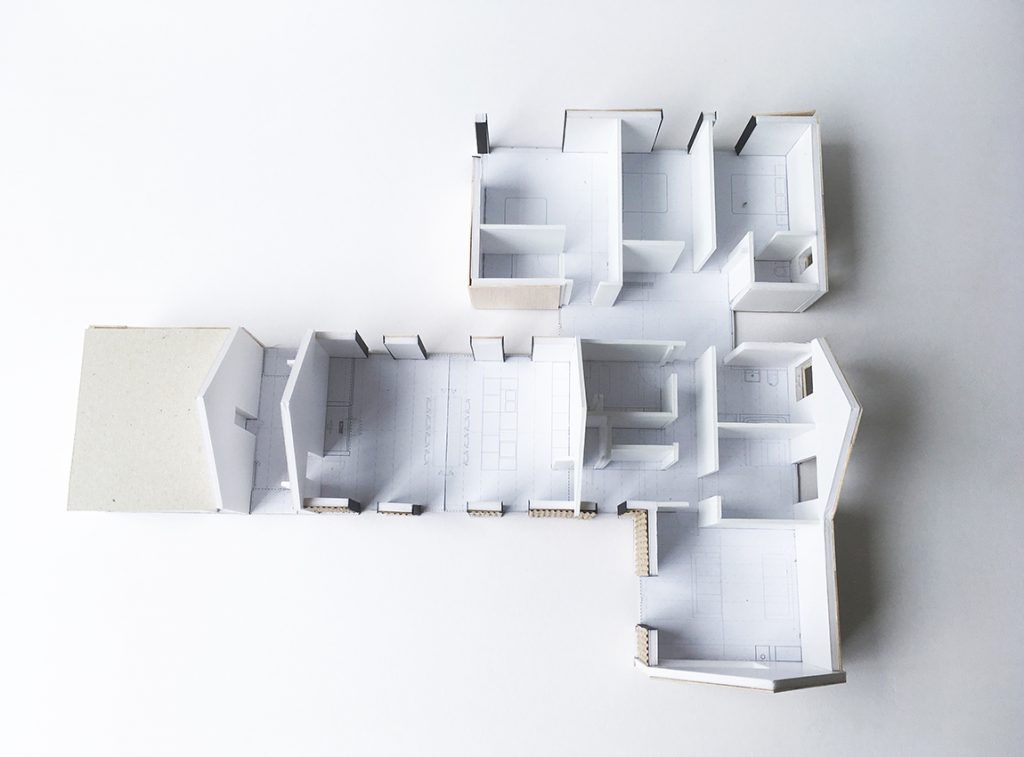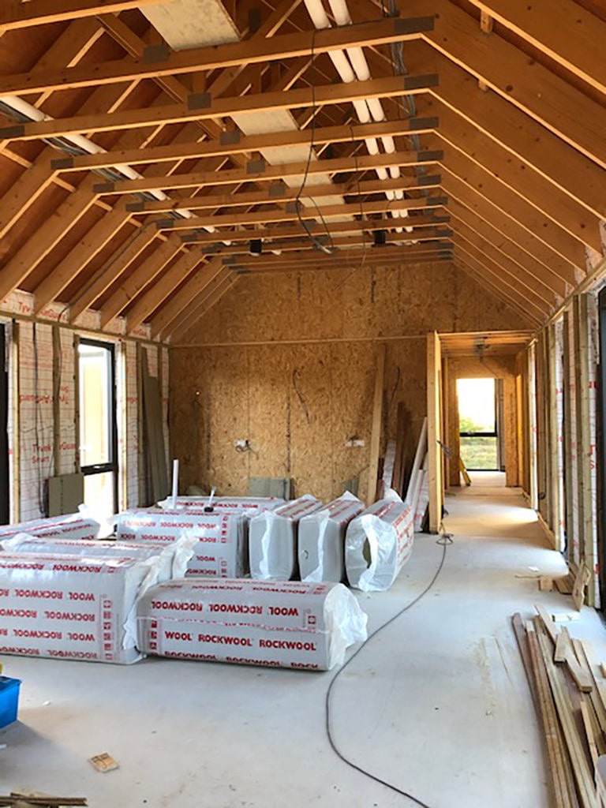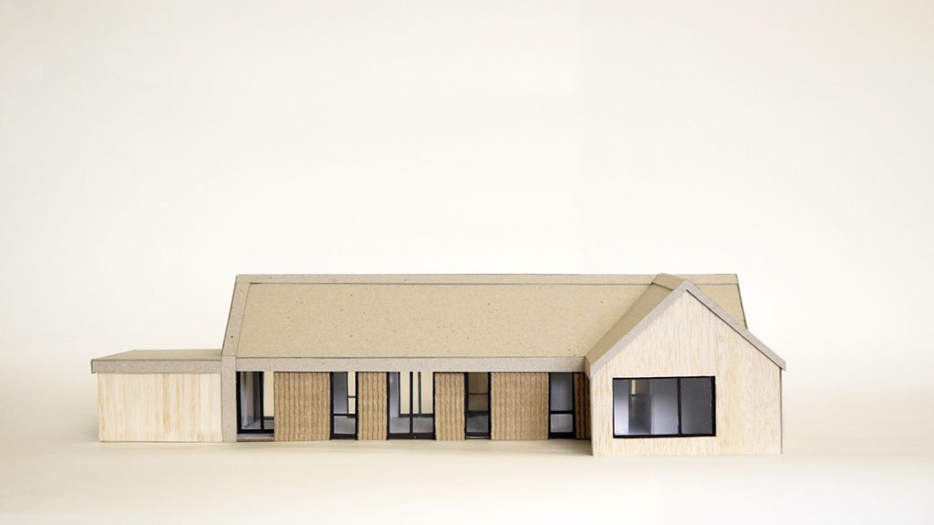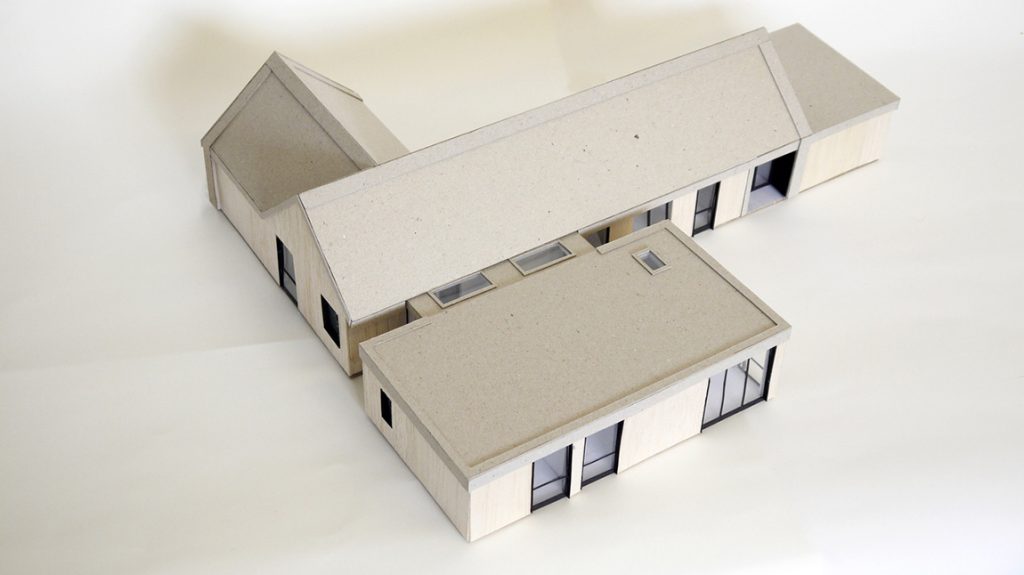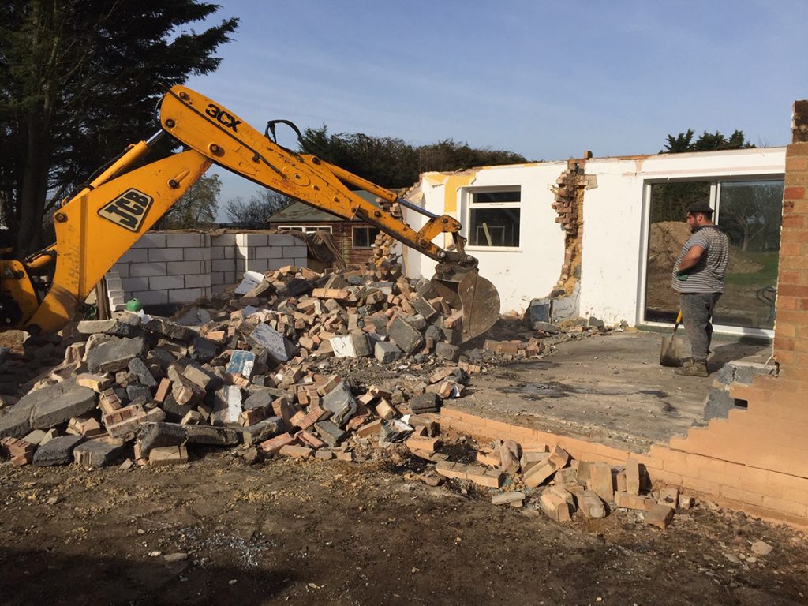Low-energy flint-clad home in rural Norfolk, for a young family who had recently moved out of London.
Designed to optimise visual and physical connections to the rich natural landscape, the self-build home is a reconstruction and extension of an existing 1960s bungalow at the site. Internally, the layout has been reconsidered to improve flow through and between spaces. Every space offers a long view through and out to nature.
Sleeping quarters are separated from the original bungalow form by a glazed link, with the main building providing different types of living space as well as a home office.
To reduce embodied carbon, the original ground slab has been reused. A full structural survey revealed that little of the superstructures could be retained, so demolished material that could not be salvaged has been ground down and compacted to form the driveway.
Externally, the building offers a crisp modern take on the local vernacular. The rhythm of flint cavity walls and timber weatherboarding interspersed with generous glazing presents traditional materials in a contemporary setting, under a finely crafted zinc roof.
Designed and constructed to passive standards, the highly insulated timber-framed structure is powered by a Ground Source Heat Pump (GSHP). Throughout the build, efforts have been made to reduce waste, with offcuts of weatherboarding have been deployed in a new shed elsewhere on the property.

