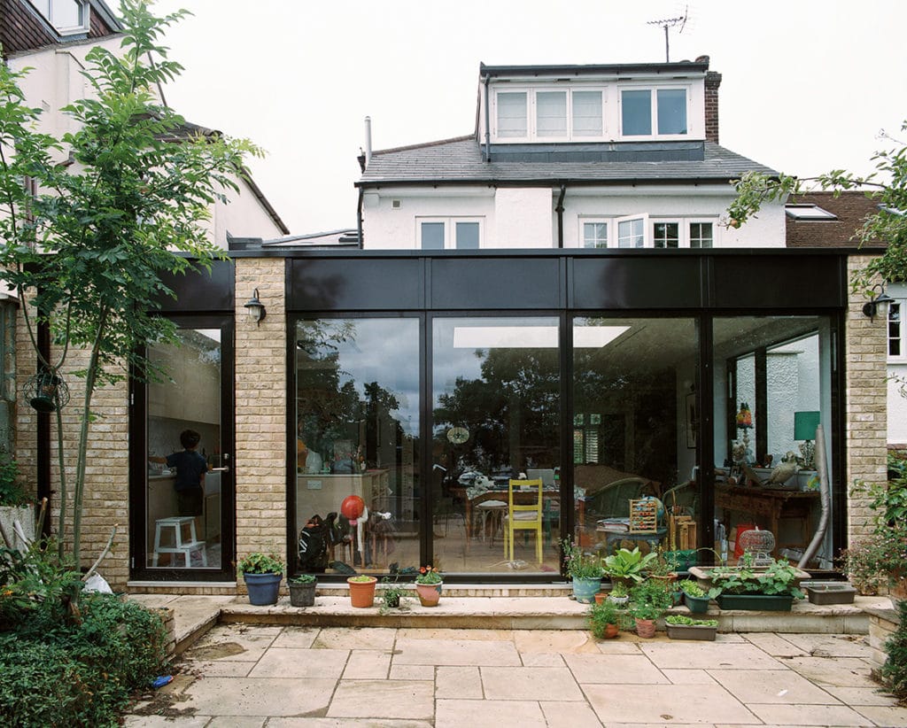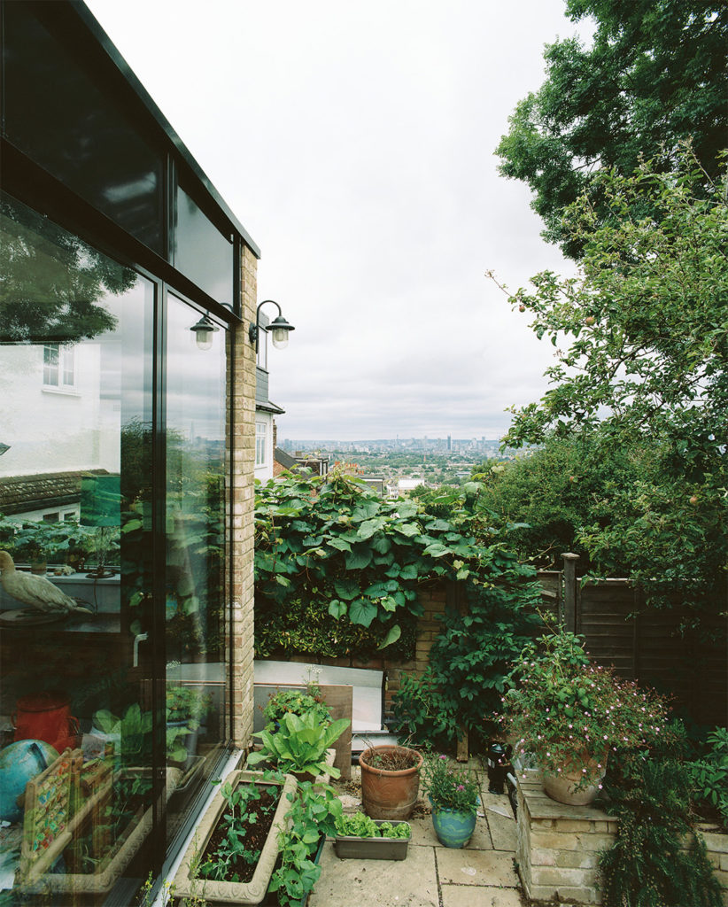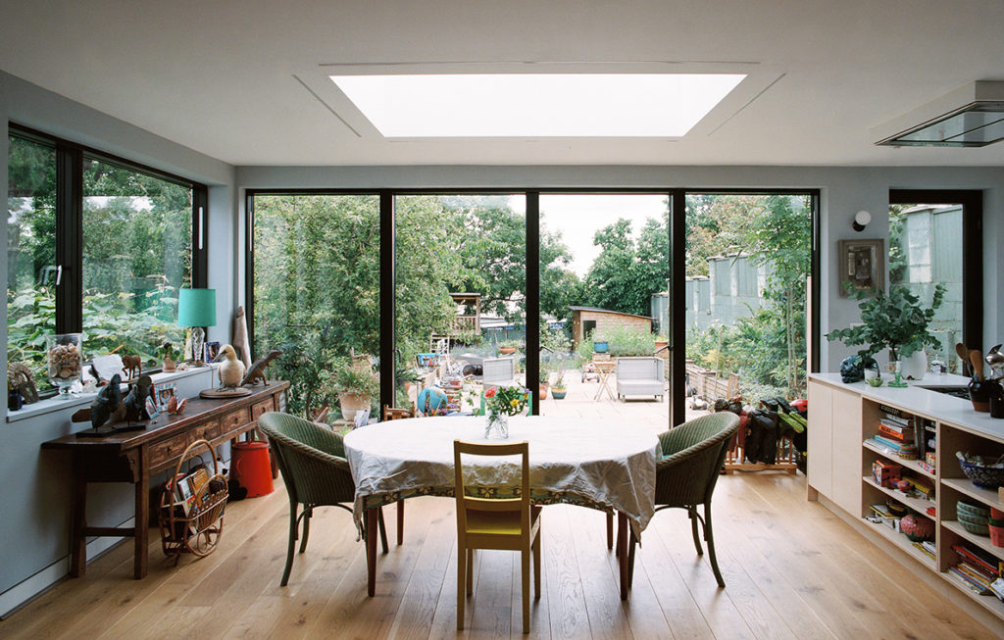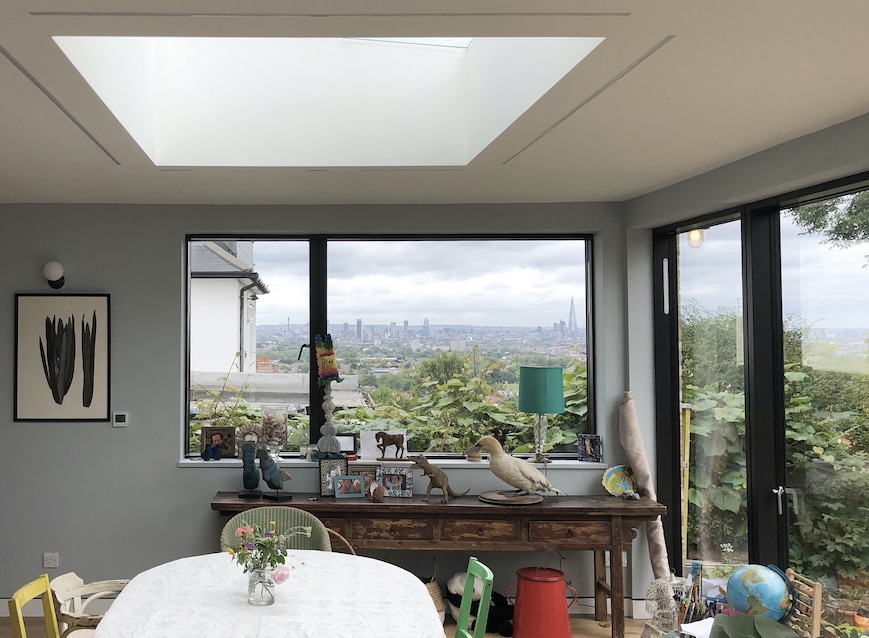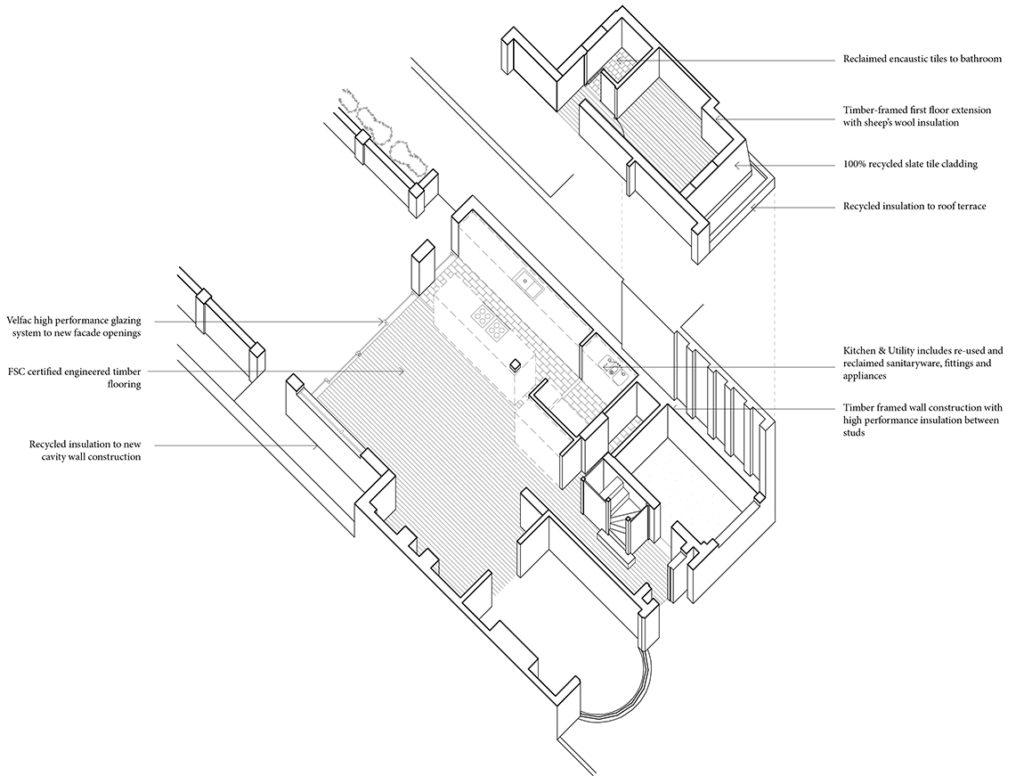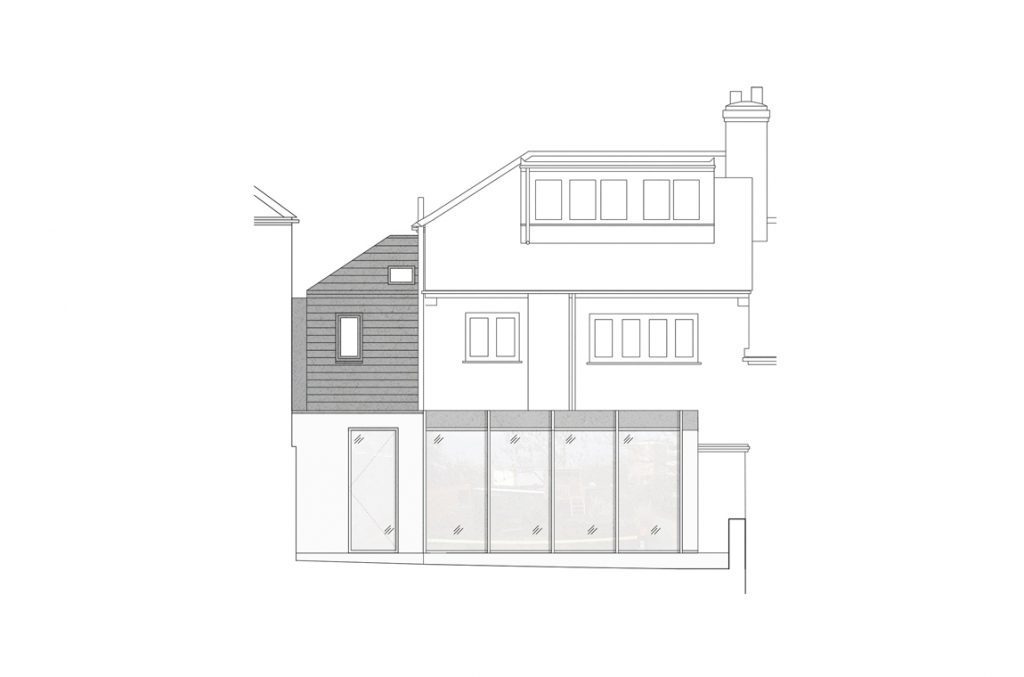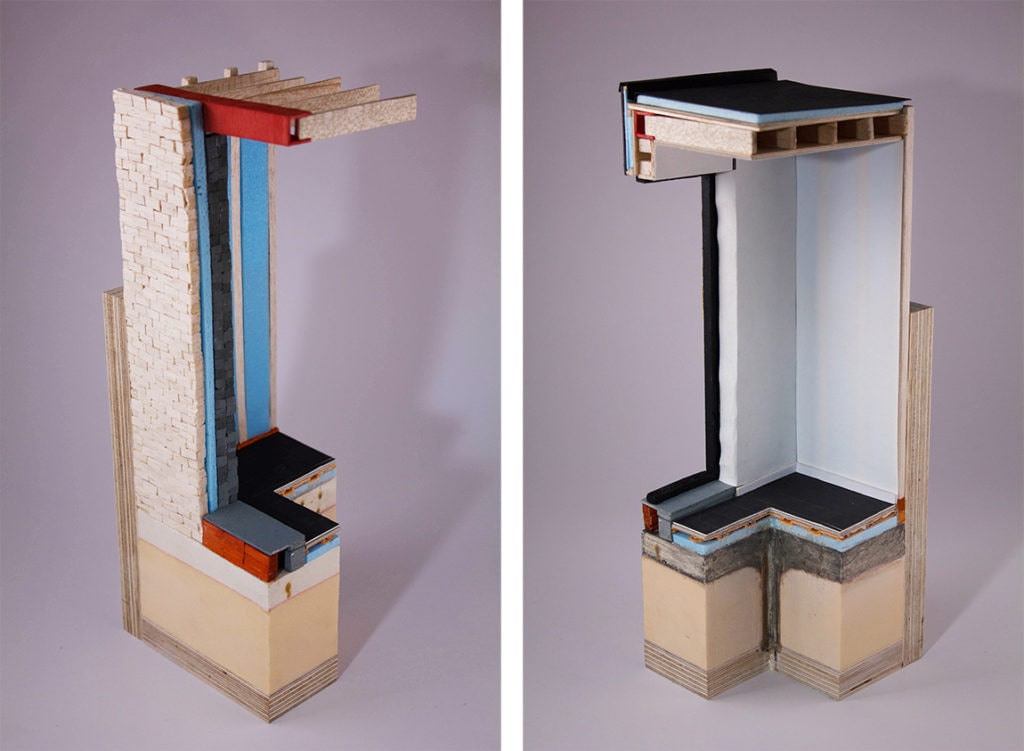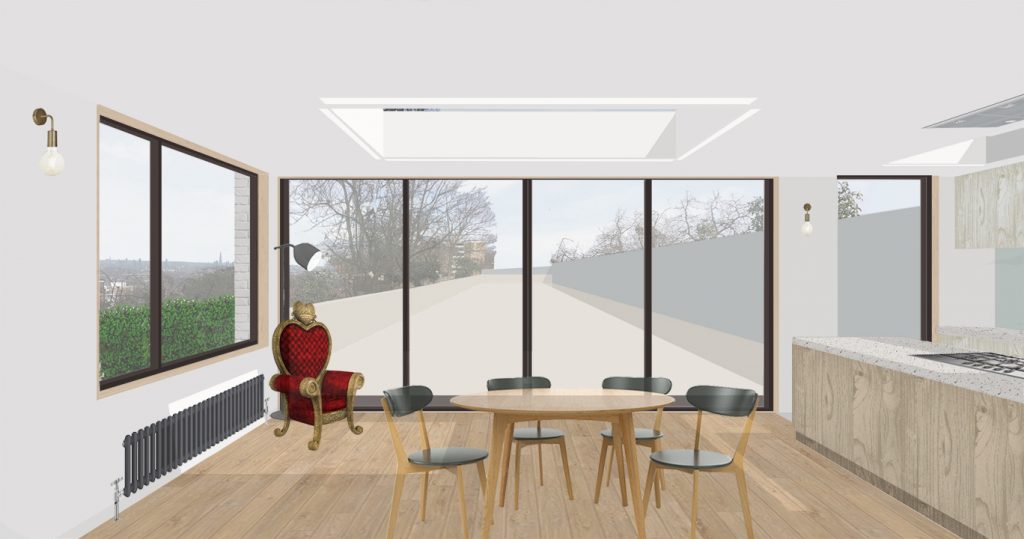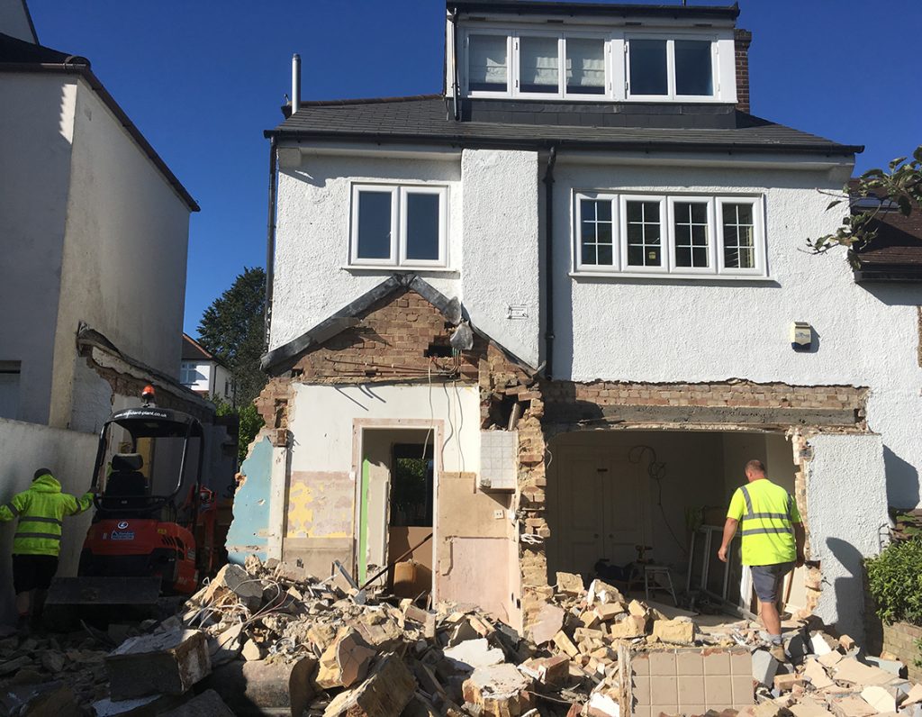Low-carbon refurbishment with ground and first floor extension to semi-detached property in South London, to optimise tremendous views across the city and support the various and everchanging demands of a young family as they grow.
“e-gg were such a pleasure to work with; trust-worthy, engaging, and brilliant at problem solving. They listened to my ideas and would gently let me know if they were a little too far-fetched, and then come up with a much better idea than my original one! They made, what is often a stressful time, pain-free and enjoyable. Our whole family adore our new kitchen space and I would highly recommend them to anyone.”
– Happy Clients
Working hard to facilitate everything from a dining to reading to play to contemplation, the ground floor extension has been designed to provide an elegant backdrop with extensive natural light, a strong visual and physical connection to the garden and frame the wonderful views across the city.
Simplifying the external envelope and increasing the insulation delivers improved environmental performance to help lower energy bills, while offering improved air quality. FSC certified timber structural elements have been designed to an optimised efficiency that reduces the quantity of material used, wrapped in sheep’s wool insulation where appropriate. Existing materials and equipment was surveyed extensively and either reused within the proposals or passed on via eBay or Freegle.

