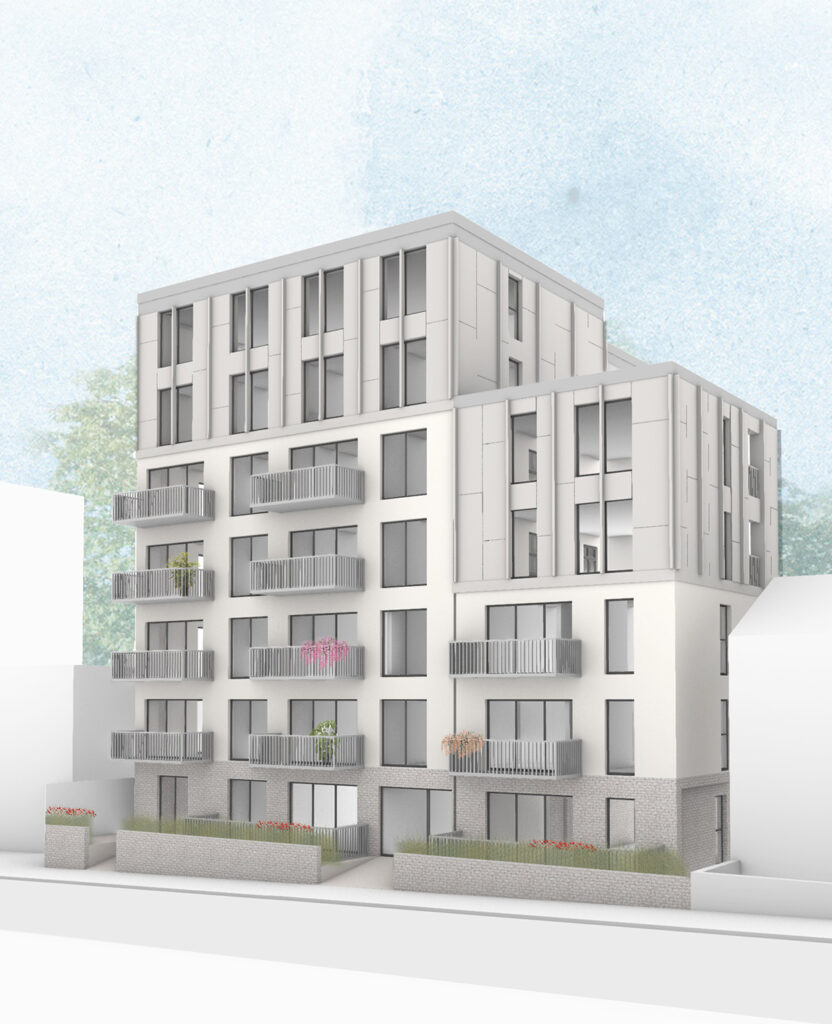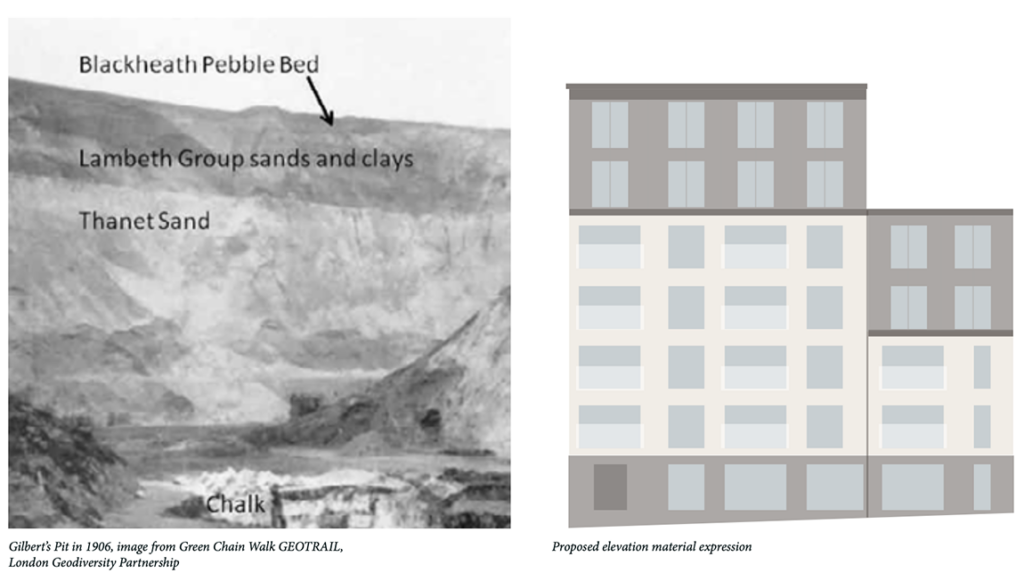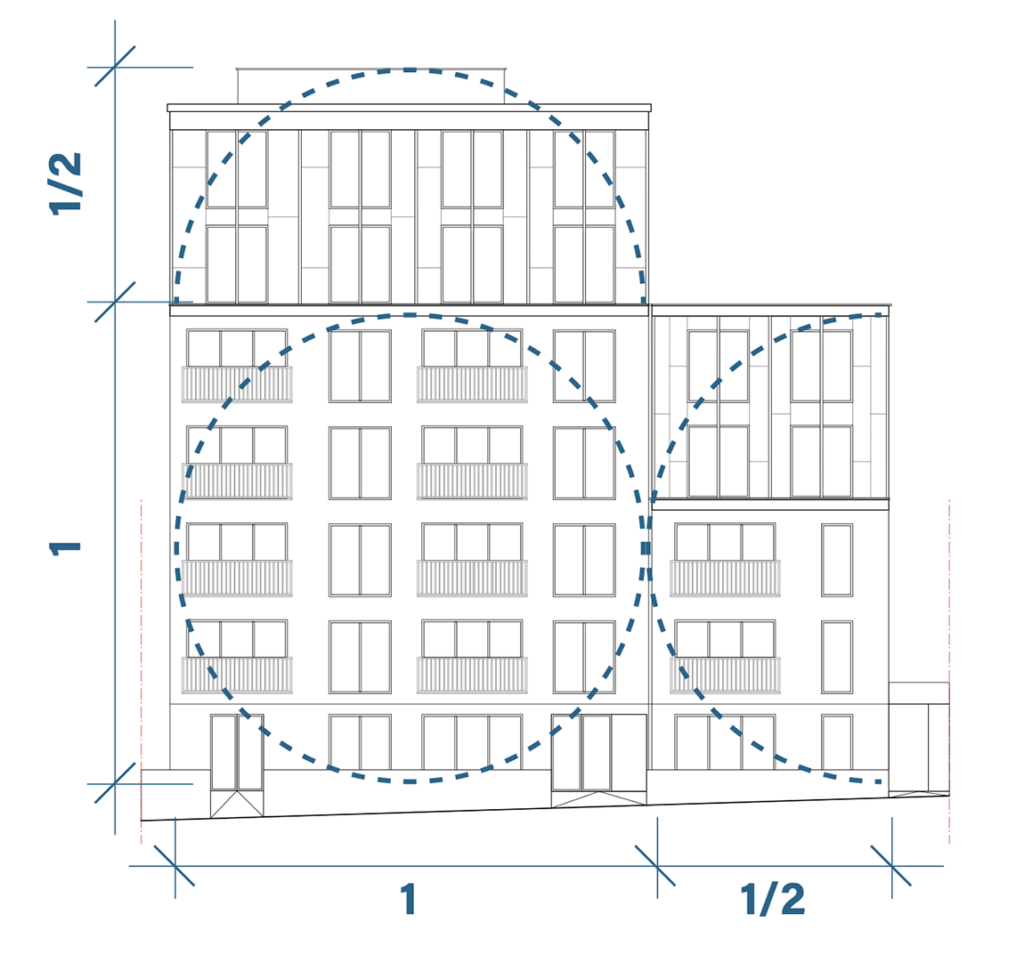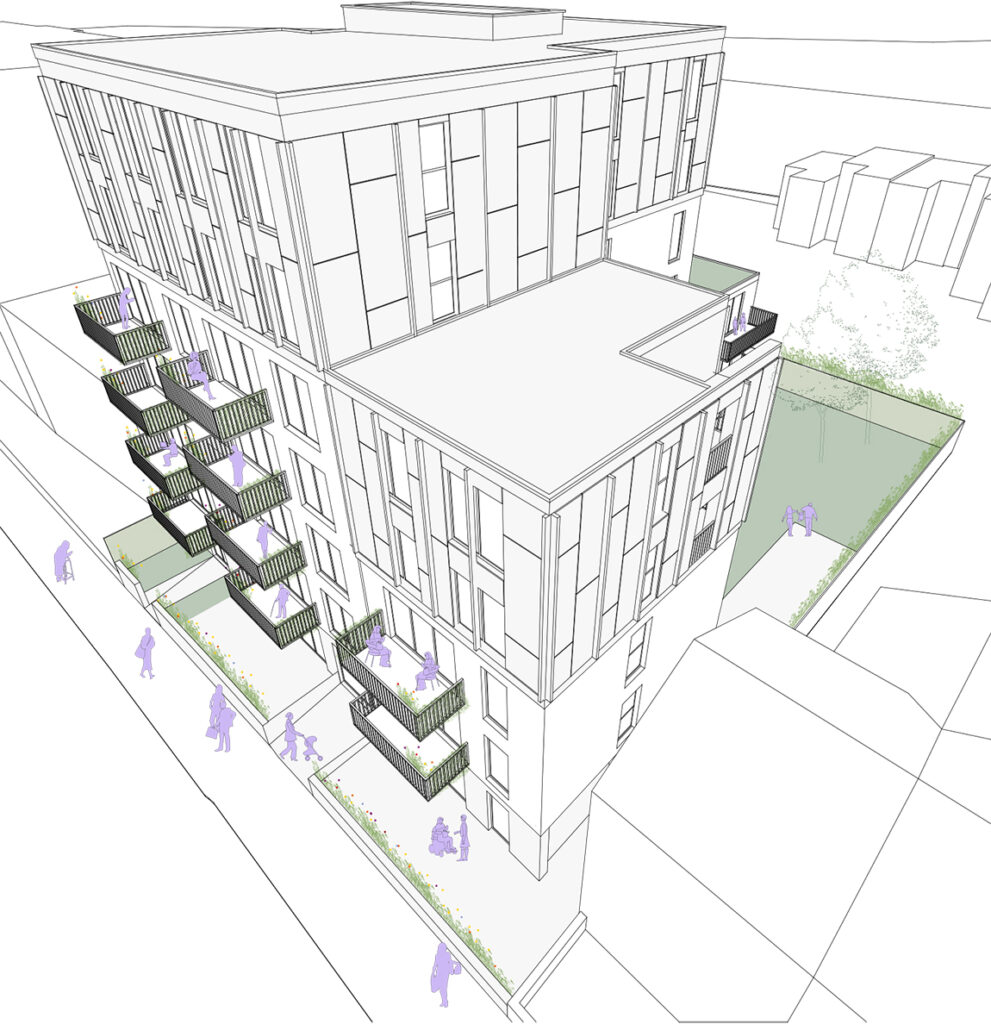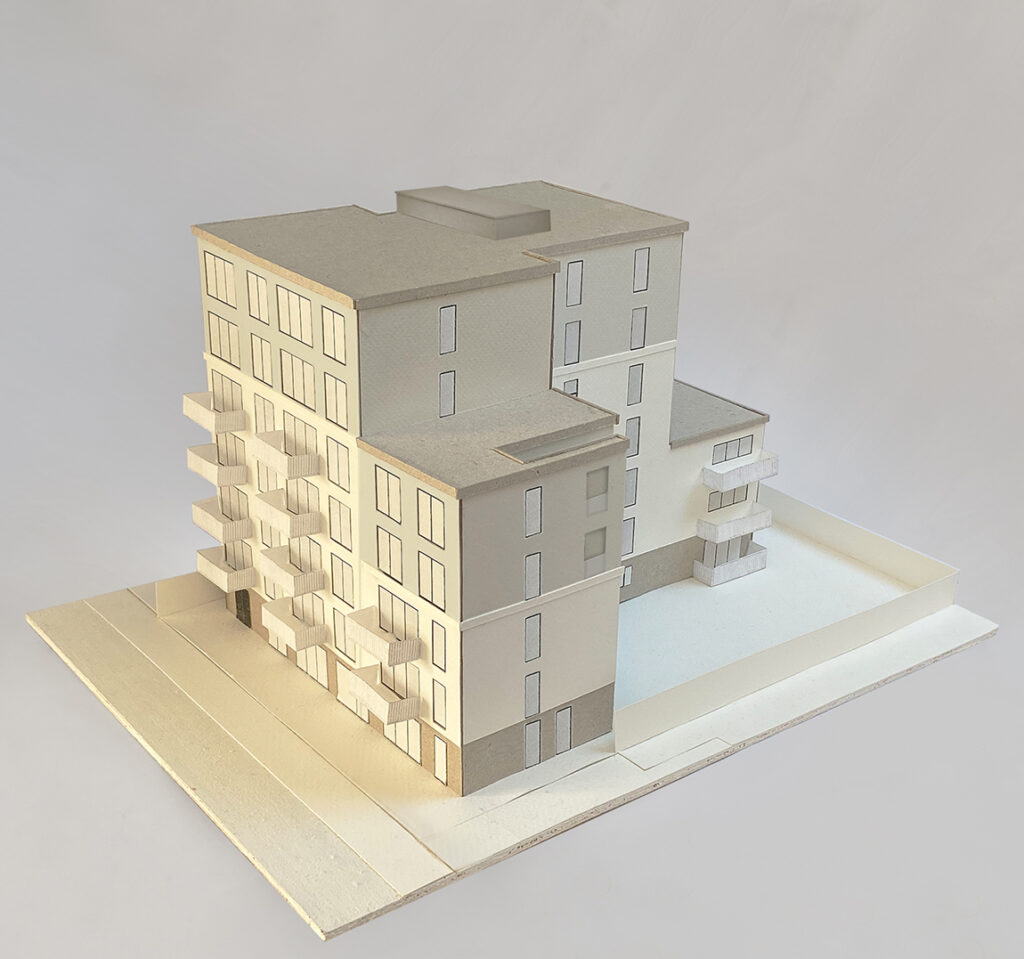Inspired by the fine work of Lacaton & Vassal in France, proposed interventions will increase capacity, improve existing homes, reduce energy and increase biodiversity, for a housing association in southeast London.
The existing building is to be extended and reconfigured to provide high quality 1- and 2-bedroom apartments, including rooftop and rear extensions and a dedicated wheelchair-accessible home. Balconies are to be introduced to offer private external amenity to existing homes, in addition to the communal courtyard available on the ground floor.
Extensions will address some of the perceived imbalance of the existing façade composition, while openings will be introduced at ground floor level to activate and enliven the street frontage. Current hardstanding is to be adjusted to provide soft landscaping and defensible private space. Further natural surveillance and opportunities for convivial exchange between residents will be offered via new external balconies.
Proposals include an upgrade of the external envelope to provide improved thermal performance of walls, windows and roof. The scheme has been developed to optimise and reuse as much existing structure and internal arrangement as possible to limit the need for demolition.
To reduce reliance on private car ownership, in response to the climate emergency, the only parking space to be provided will be wheelchair-accessible to the front of the property. Increased cycle storage will be provided.
The scheme will deliver a range of opportunities for improving the biodiversity on the site, including new planting, increased soft landscaping, informal habitats and bird boxes.

