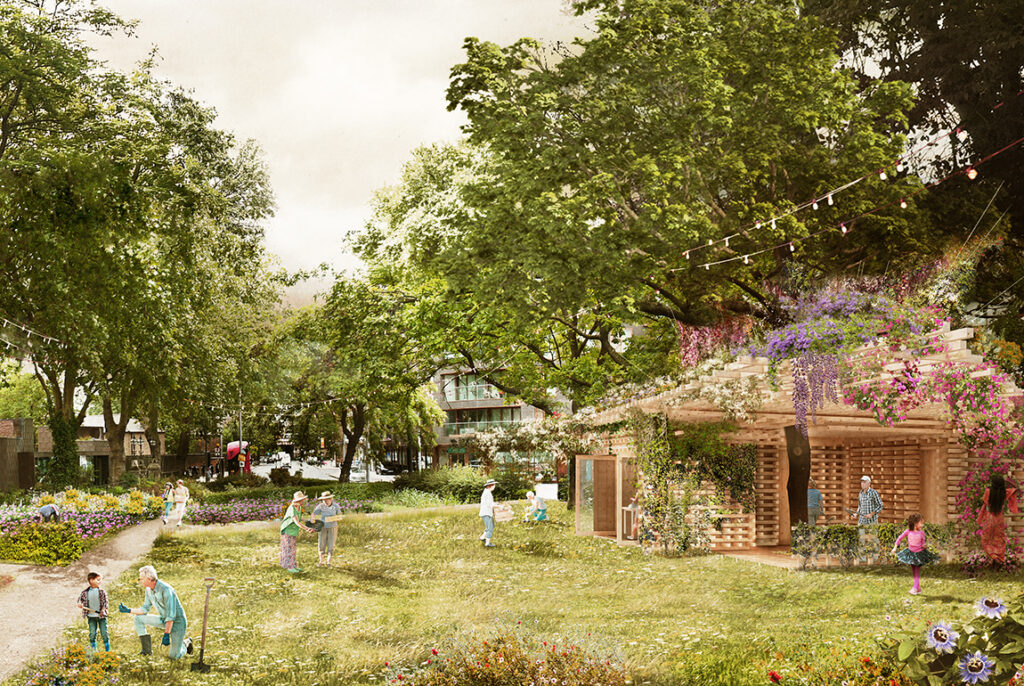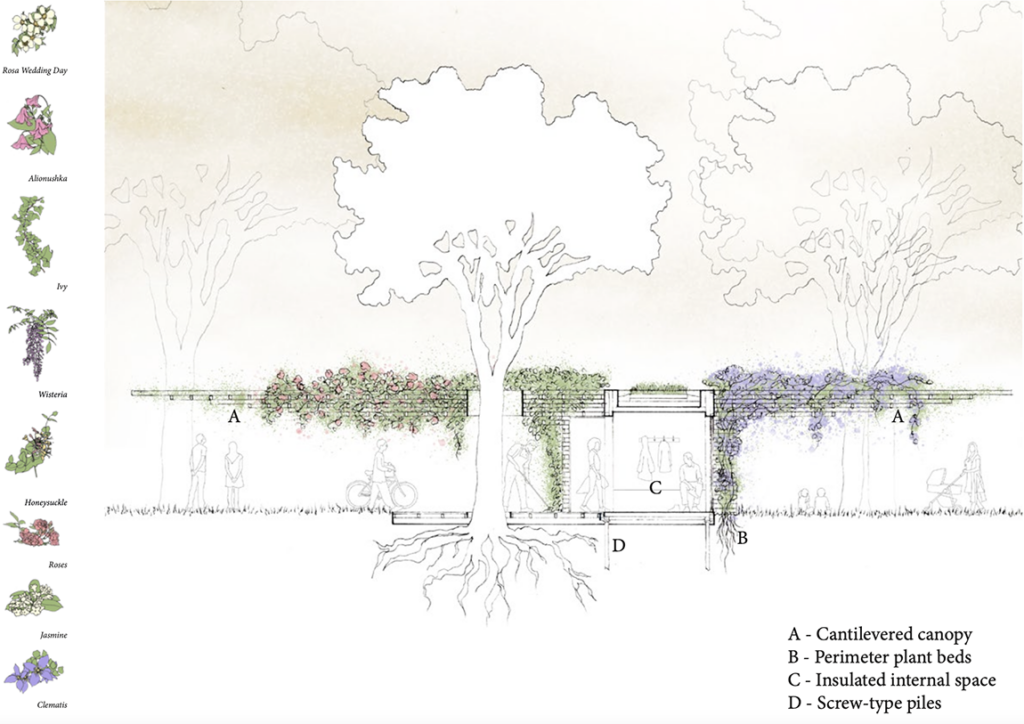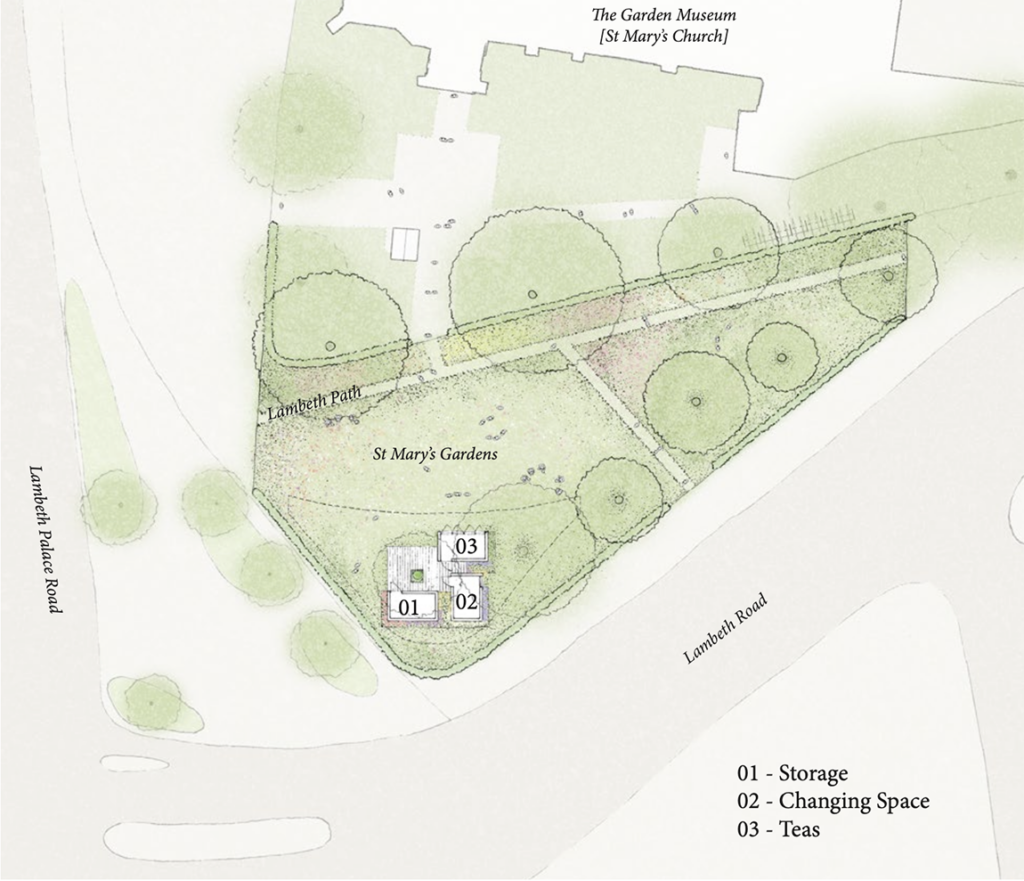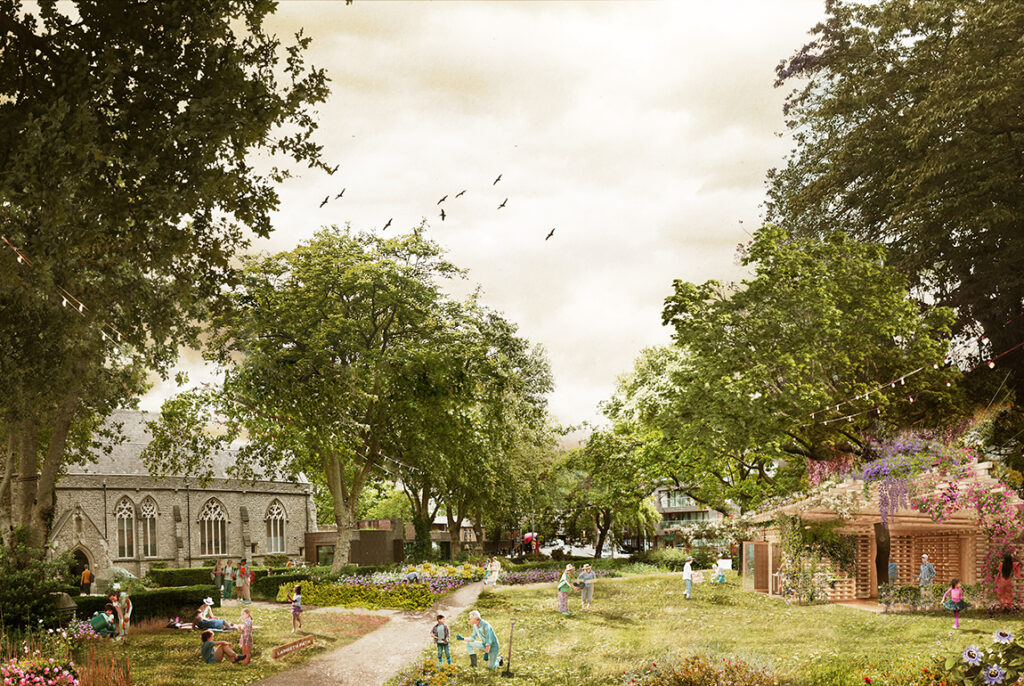Our ambition is to create a seasonal blossoming beacon of flowering flora that celebrates the art of horticulture and serves as a living symbol of the vibrant community of Lambeth Green. Inspired by the immersive art experiences of Rebecca Louise Law, the proposal seeks to provide a permanent feature of growing delight, complementing and enhancing the rich heritage of the site.
The scheme is conceived as three small rooms set amongst existing trees, below an extraordinary and cantilevered timber canopy that provides cover below and the framework for flowers to grow. Rooms are designed to work independently of each other, arranged to offer space for shared shelter for larger groups as necessary. The scale and number of these spaces can be adjusted if required. Located to provide both screening from Lambeth Road and a vibrantly visible gateway to the new intimate public green, the building serves as a lightweight ethereal counterpoint to the heavy stone finery of St Mary’s and the Lambeth Palace.
The intention is to build a symbiotic relationship with the natural environment: with live, growing planting becoming integral to the structural performance of the building. Facades are to be constructed from a stacked-timber latticework and screw-type piles are proposed, to minimize excavations that may disrupt the existing root systems.
The intermittent use of these spaces lends itself to a passive approach, with an emphasis on highly- insulated envelope and natural ventilation: enough to take the sting out of the fingers on a cold winter morning, without the need for excessive heating. Low-energy fans and small radiant heating panels are proposed, supported by roof-mounted solar collectors as far as practicable.
We invite the Garden Museum and their patrons to assist with the selection of planting, and propose that these are grown and tended with support from the passionate local community. Flos Nubibus will be a place of delight, learning, nature and engagement: a true garden building.




