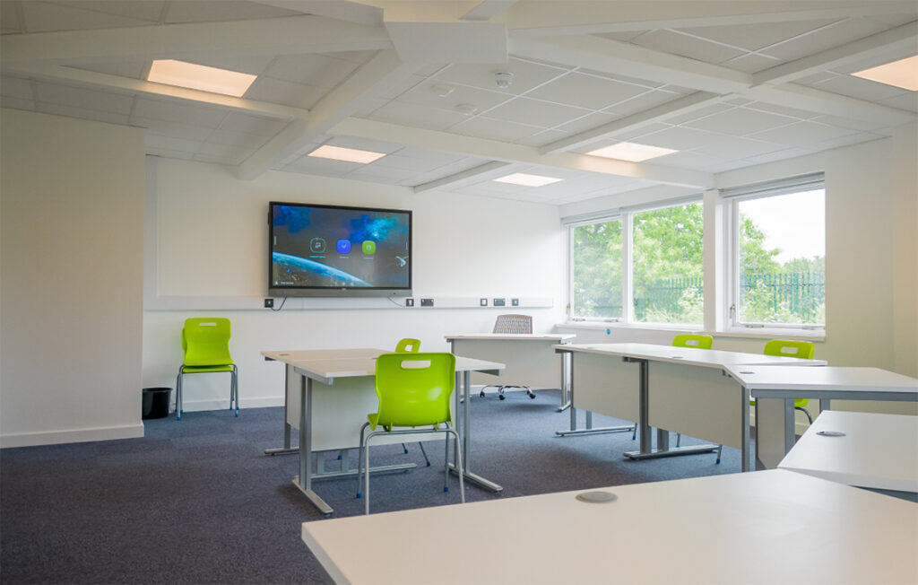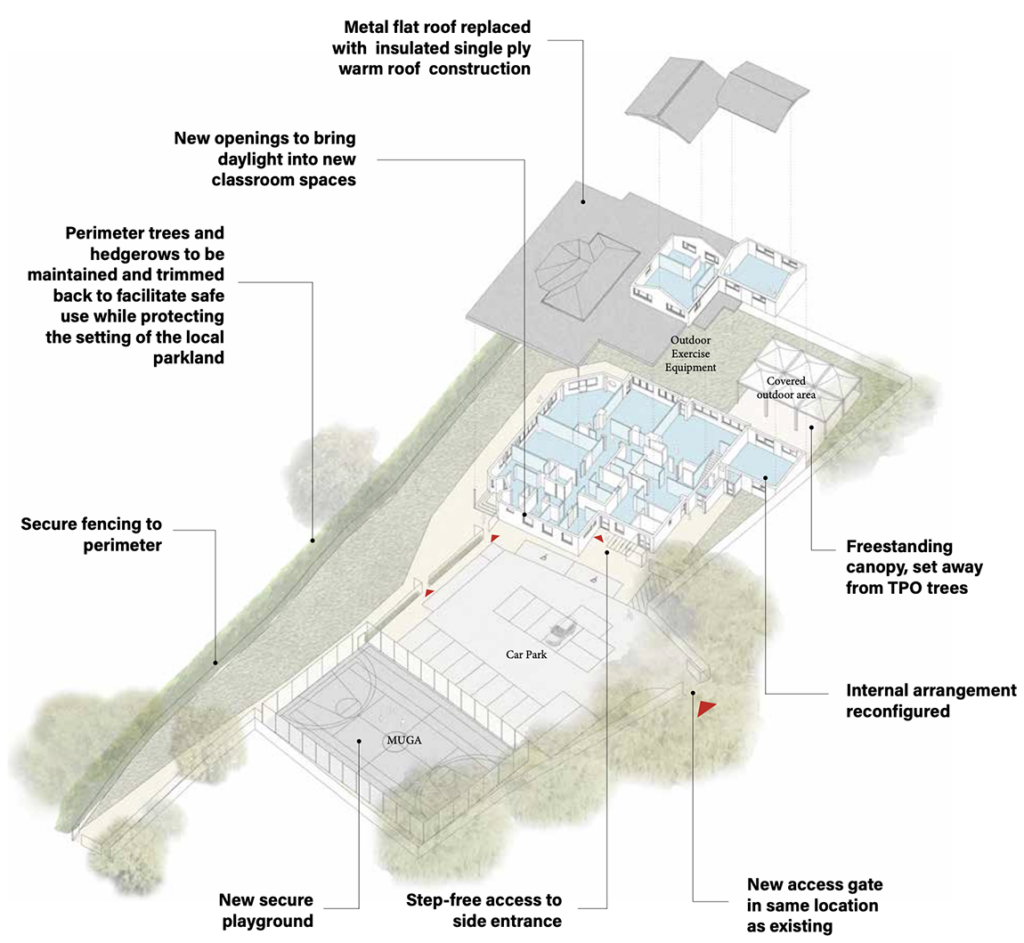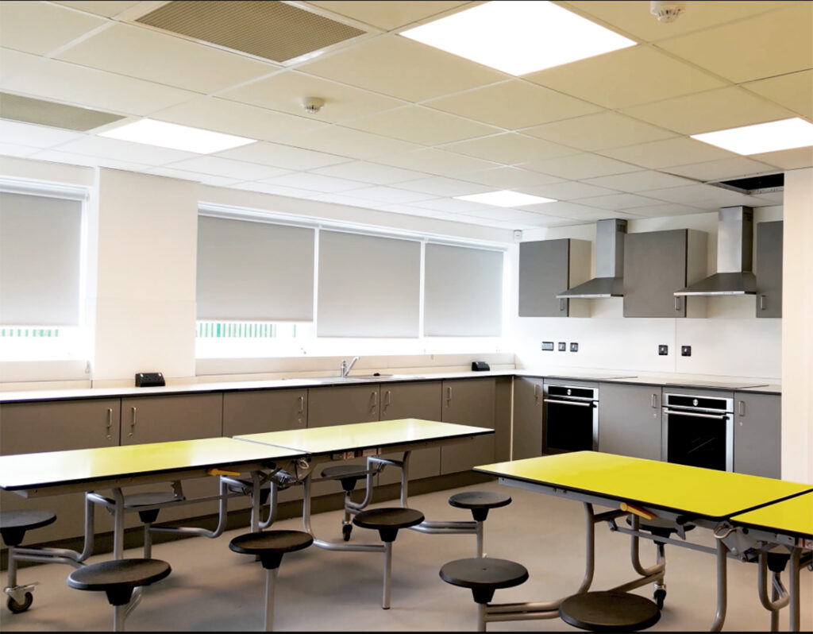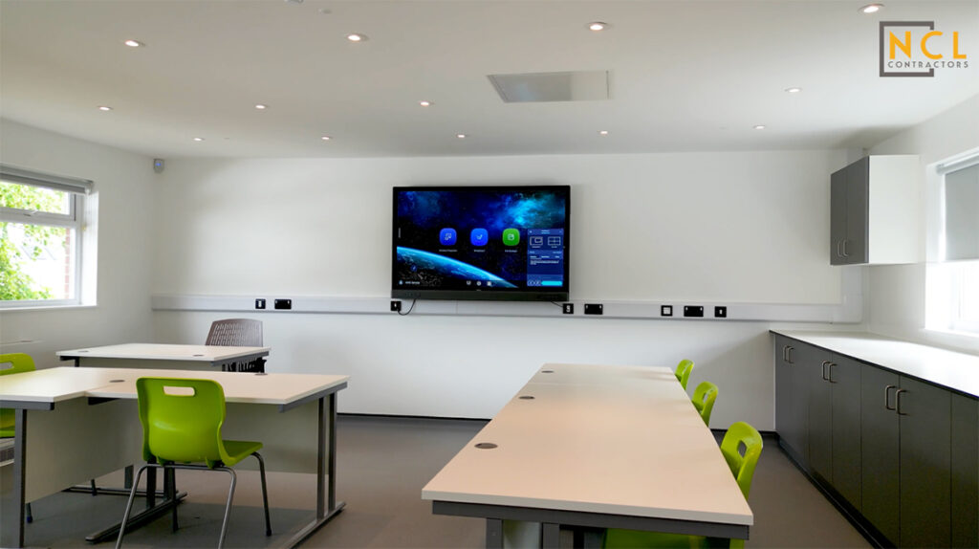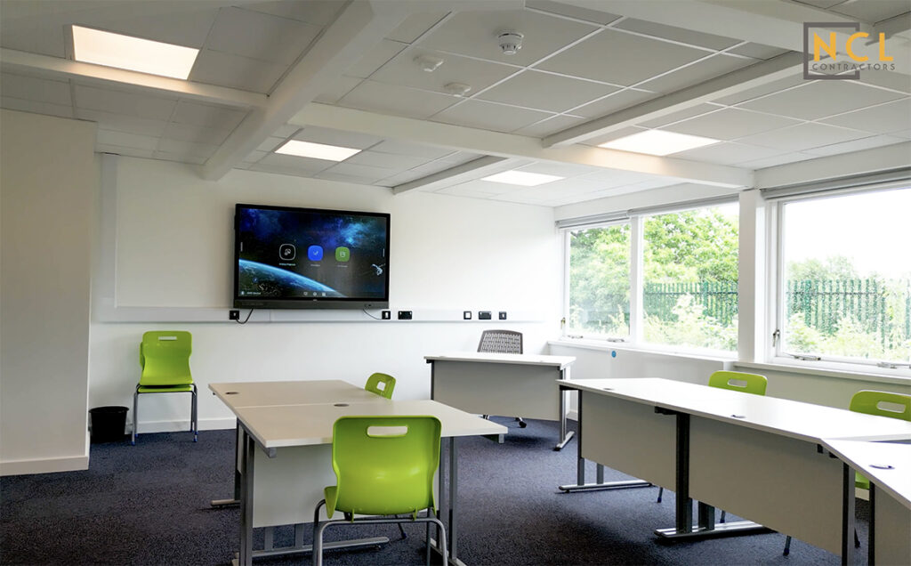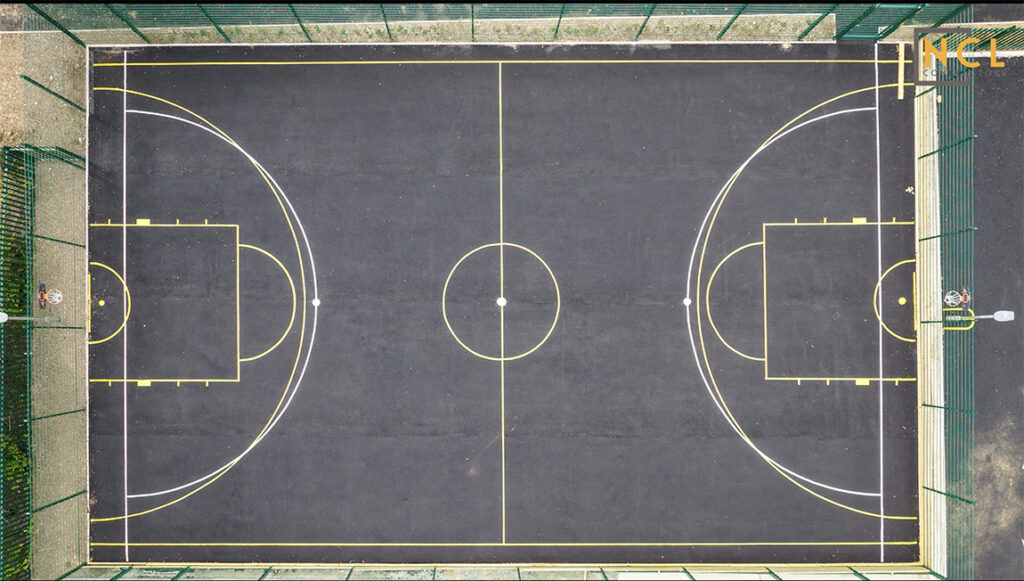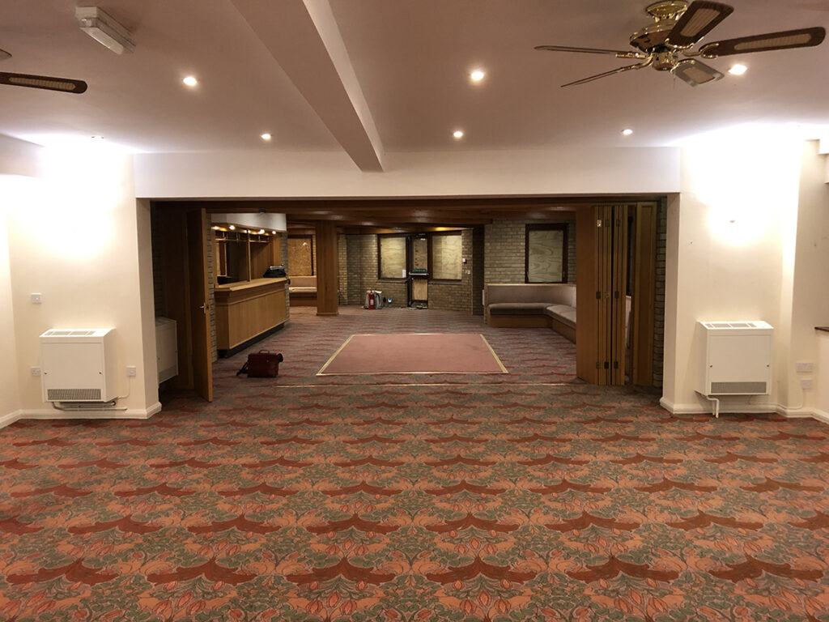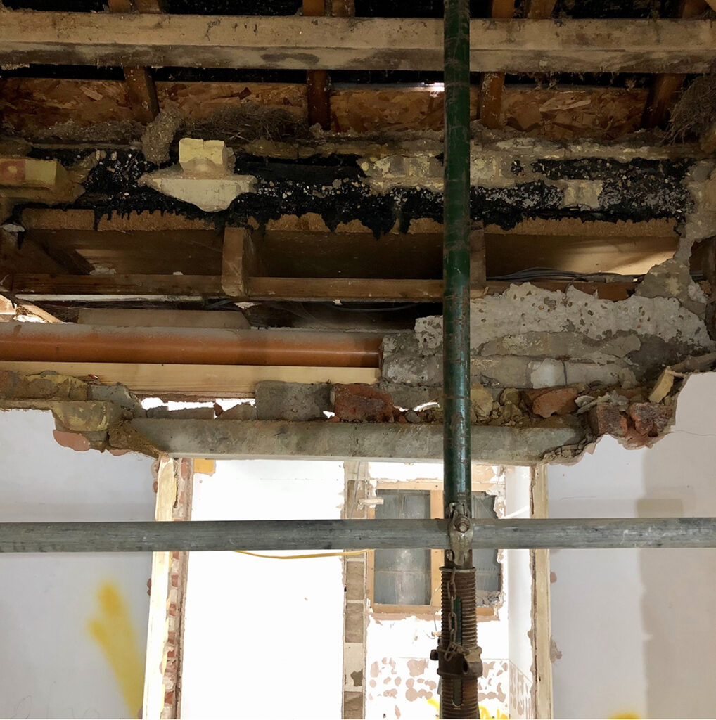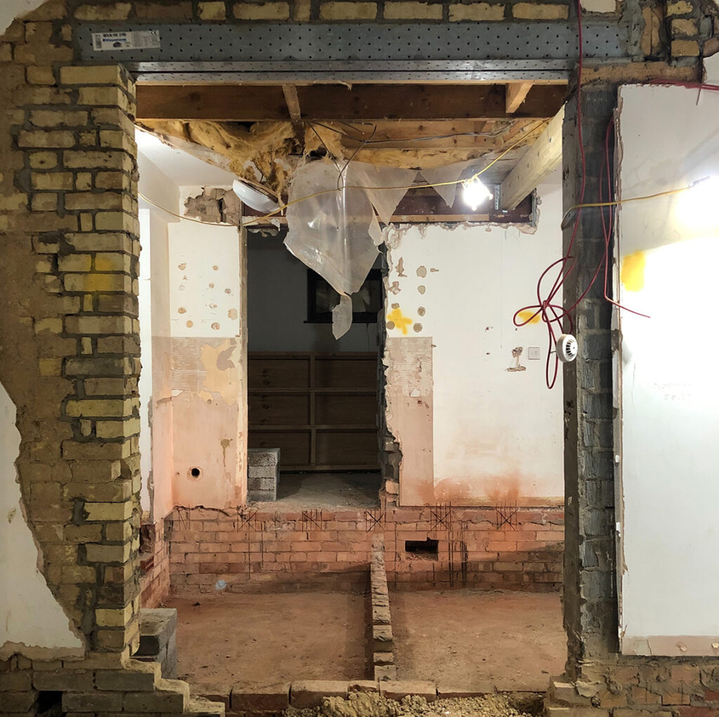Expanding on the work at Poppyfield, this project delivers individualised education to young people in Huntingdonshire following the conversion of a former golf clubhouse and neighbouring house into a special needs school. We worked closely with the team at Archway Building Consultancy and The Aurora Group to develop the designs before collaborating with contractors NCL to deliver the scheme.
The golf club had relocated, and in the short time since the site had become overgrown to the point where it provided new habitats for local flora and fauna. To ensure the needs of the school were met without compromising the habitats, the team collaborated with environmental advisors Thomson Ecology and the Local Authority in designing a scheme that will improve the biodiversity at the site.
We designed a landscape that will be a safe and welcoming environment for pupils and staff, while meeting the various needs of servicing the school and delivering an improvement in the biodiversity. The MUGA offers outdoor play to Sport England standards. Views from the neighbouring park are screened with a native mix of hedgerows, scrubland will self-generate and brash habitats encourage nesting. Planted edges soften the impact of both parking and security fencing while a mix of wildflowers offer variety to the local ecosystem.
The school delivers a range of new classrooms, including Science and Food Technology, merging the previously distinct clubhouse, apartment and neighbouring house into a single facility. Beyond the buildings, the School has tie-ins with the neighbouring St Ivo Academy and local community facilities that will further enrich the educational experience for those who attend.
Internally, floorplans have been configured to maximise access to daylight and minimise internal structural alteration. Seeking adaptation rather than demolition, we collaborated with Frith:Blake to make best use of what was already there. The solutions reuse the existing structure as far as possible, with timber columns introduced to limit new steelwork.
In addition to thermal upgrades to the external envelope, existing materials and equipment within the building have been tested and reused where appropriate.
The Aurora Fairway School provides a specialist educational experience to young people, in a welcoming and engaging environment – reimagining under-utilised buildings and landscape in the process.
Photos extracted from https://vimeo.com/726791684/1c7b0e2d9c by BlueSky UAV for NCL and Archway Building Consultancy




