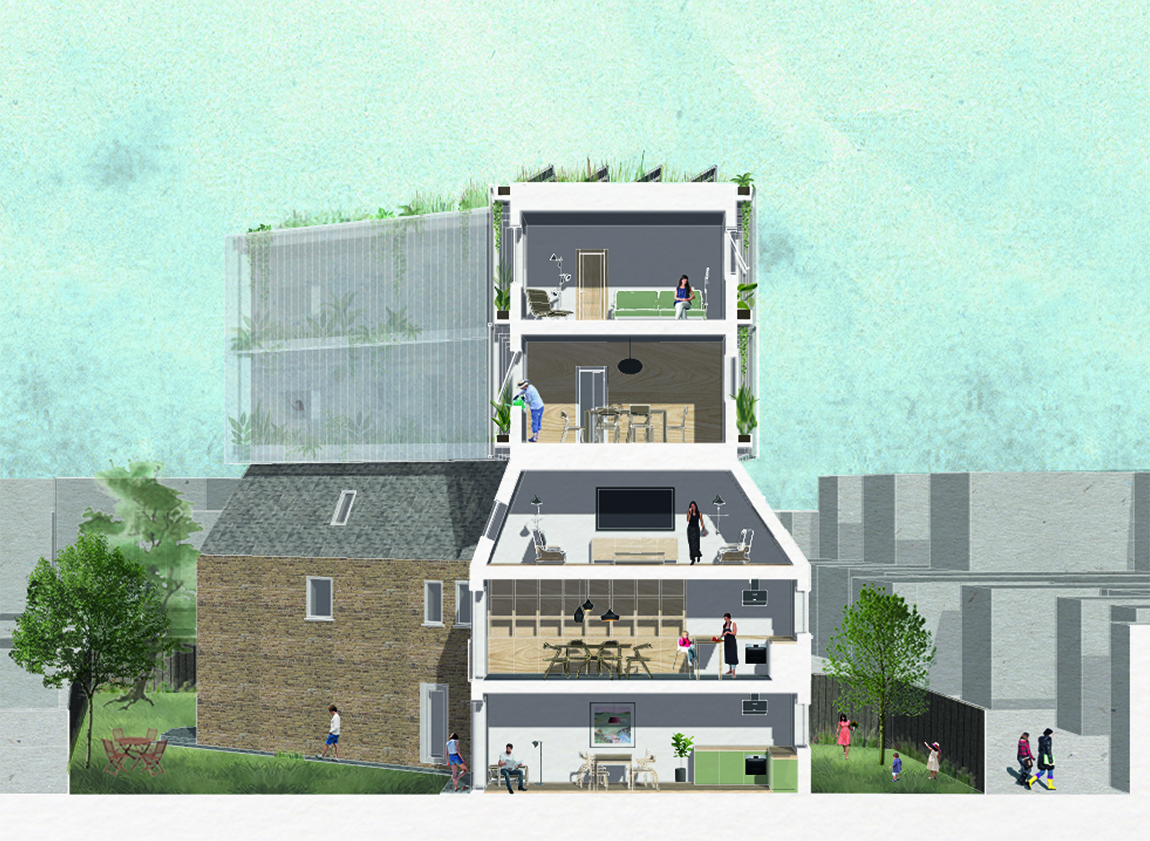Skybox Apartments
Air Rights Extension Exploration
Following a recent change in Permitted Development Rights, we have been working with a local housing association to explore the possibility of providing additional homes on top of their existing residential buildings. The Rights essentially grant automatic planning permission for residential buildings to be extended into the sky by up to two storeys from the existing roof level, on the proviso that certain other criteria are agreed in advance.
Our proposals introduce a 2-storey extension to the top of a small building in Hornchurch, to provide six new homes. The existing building is of a complex geometry, in plan and elevation, with no discernible hierarchy of elements. Car parking spaces carve open recesses within the ground floor, bricks adorn the first floor and the slate tile makes up the upper floor and roof. In a sense there are three tiers of treatment stacked upon one another.
In developing the logic for designing an extension to the roof, it quickly becomes apparent that continuing the massing or materials of the existing would unacceptably disrupt the balance of the original composition, such as it is, by lending weight to one or more of the three tiers below.
In response, we propose treating the additional volume as deliberately distinct and complementary from the building below. With a simplified form articulated with contemporary detailing, the extension will be elegant in and of itself, providing a delicate counterpoint to the building below.
The extension utilises reflective and translucent materials to help to blend against the skyline, whilst maximising daylight into and views out of each apartment. The envelope is a double-skin construction, with space for windows to open and plants to grow, controlling the internal climate and presenting the surrounding area with an abstract shadowplay of the habitation within.

