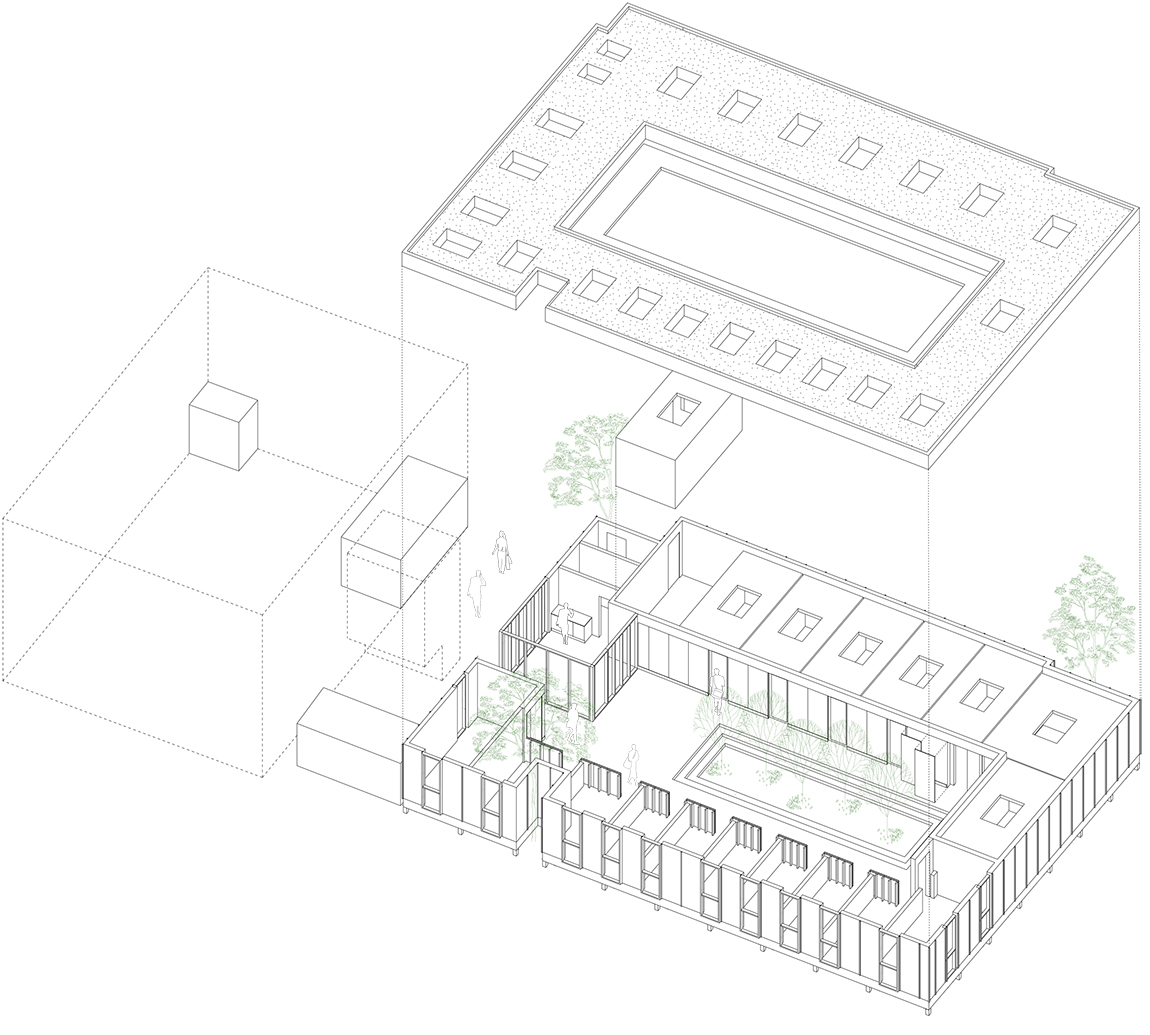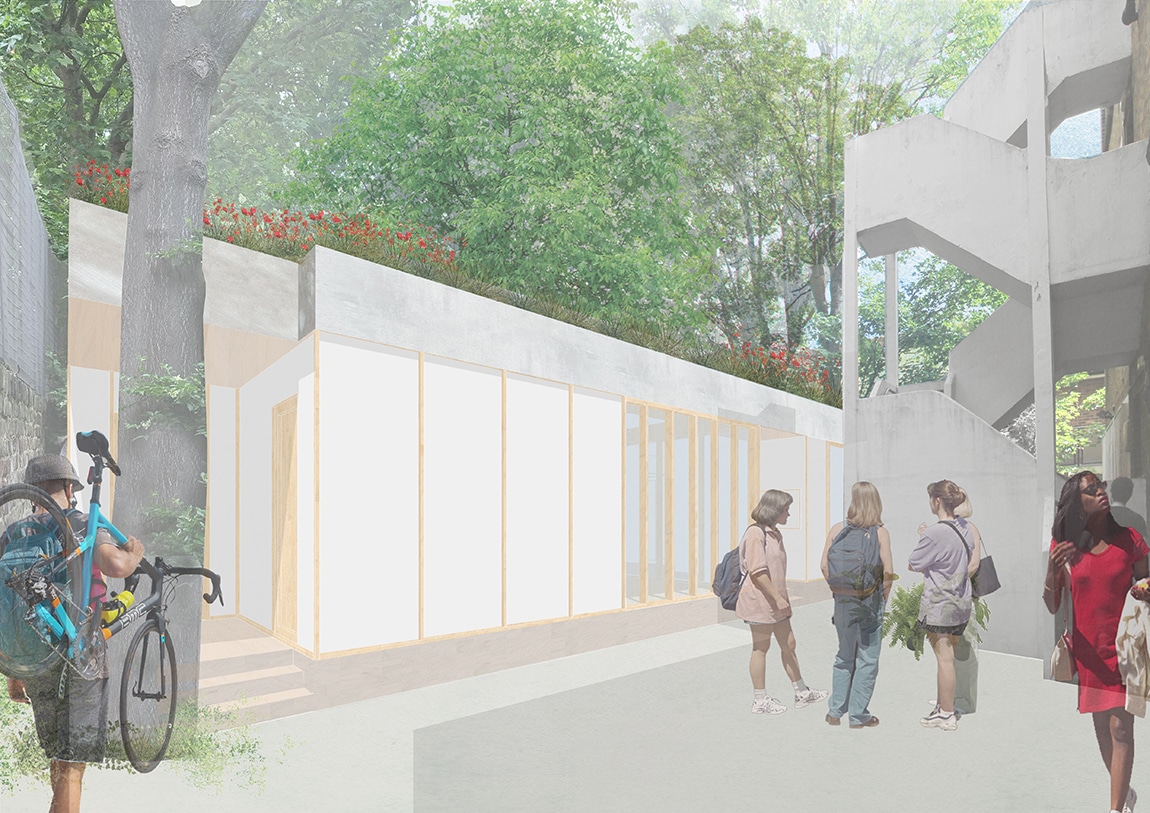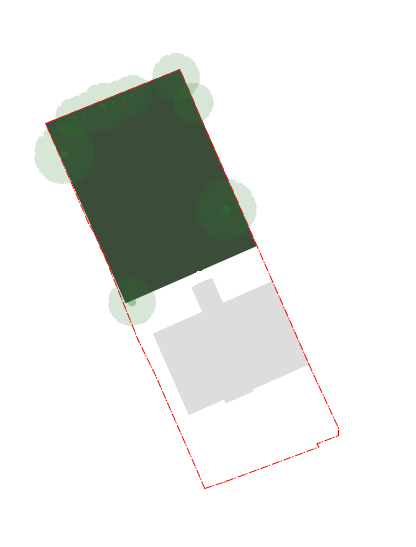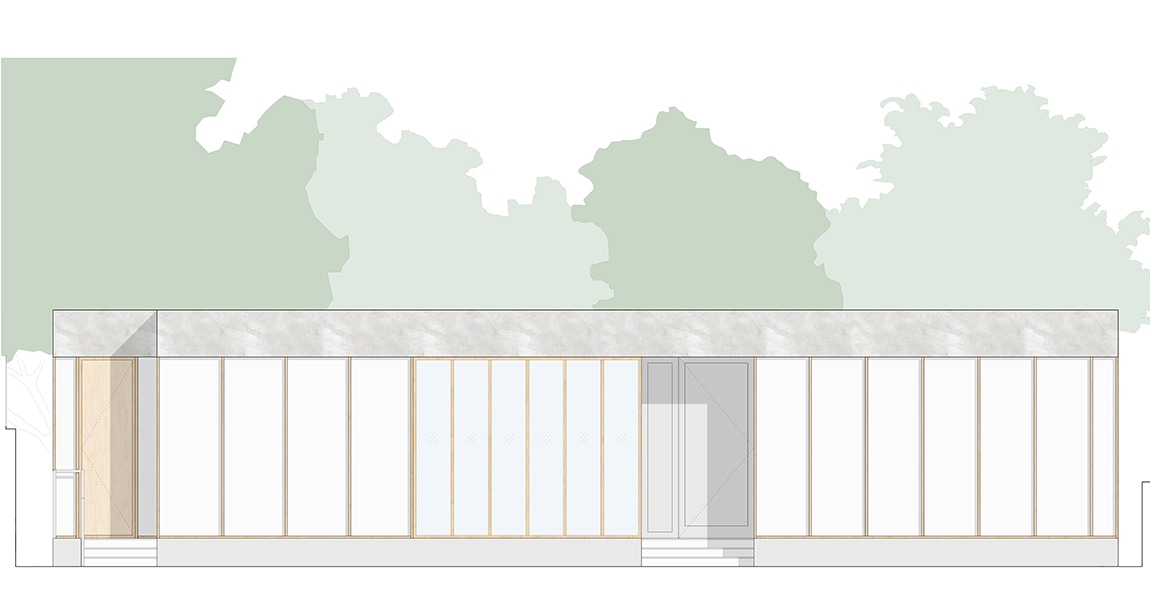Mainyard Garden Studios
Affordable music studios and creative workspace
Demountable courtyard garden pavilion providing affordable music studios and office spaces in East London. Developed in line with circular economy and biophilic design principles, the building is located within a challenging backyard site full of established and protected trees in a Conservation Area.
The creative economy plays a vital role in supporting the growth of a thriving and diverse community and small and micro-scale creative businesses make a significant contribution to this. Much of the success of these companies and individuals is dependent upon occupying workspace with rates and tenancy agreements that are appropriately priced, sufficiently flexible and supportive of their efforts. The proposed garden studios provide further dedicated creative workspace, including specialist studios for music production.
Sitting among the trees, the studios are conceived as a contemporary reimagining of the pavilions of nineteenth century villa and pleasure gardens of the time. Set on a raised deck with minimal contact with the ground so as to prevent damage to the existing mature trees on site.
Rooms are arranged around a central external courtyard, with walls constructed to facilitate visual connections between the different spaces. Rooflights bring natural light to the centre of the spaces while offering glimpses of the tree canopy over and around. Perimeter walls have been designed to limit sound transfer and overlooking. Opening windows are proposed to the office spaces to enable natural cross- ventilation.
The rooms are comprised of a combination of individual offices, specialist music studio spaces and a kitchenette area that can serve as a ‘third space’ for breakout and social gathering. The courtyard can further facilitate informal working when the weather allows.
Each office and studio effectively has it’s own front door, to help small or micro organisations in establishing a sense of identity. Individual workspace sizes are kept small to keep them affordable, however the proposed construction will allow for partitions to the offices to be moved or removed should different sizes of space be required.
All workspaces sit beneath an extensive green roof, punctuated with rooflights, that reinforces local biodiversity, provides visual amenity to the offices that overlook it and further deadens sound.
The façade treatment takes cues from the Modernist aesthetic of the principle building. By elegantly deploying low-cost panellised materials, the scheme offers high-quality contemporary design with a low carbon footprint. Sculpted to sit harmoniously within the landscape, the designs offering maximum developable floorspace without compromising the integrity of these natural assets.
Biophilic Design
The scheme is designed around the principles of biophilic design, as summarised in The Practice of Biophilic Design, Kellert & Calabrese (2015):
1. Biophilic design requires repeated and sustained engagement with nature.
2. Biophilic design focuses on human adaptations to the natural world that over evolutionary time have advanced people’s health, fitness and wellbeing.
3. Biophilic design encourages an emotional attachment to particular settings and places.
4. Biophilic design promotes positive interactions between people and nature that encourage an expanded sense of relationship and responsibility for the human and natural communities.
5. Biophilic design encourages mutual reinforcing, interconnected, and integrated architectural solutions.





