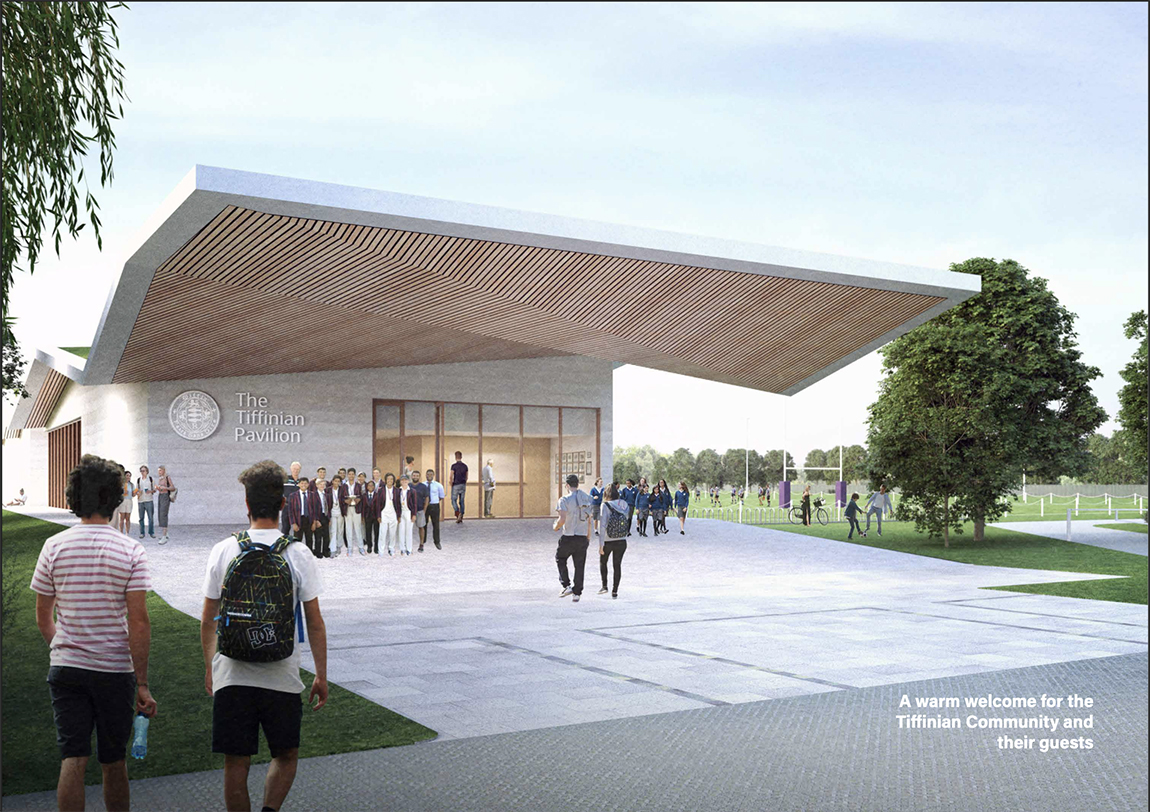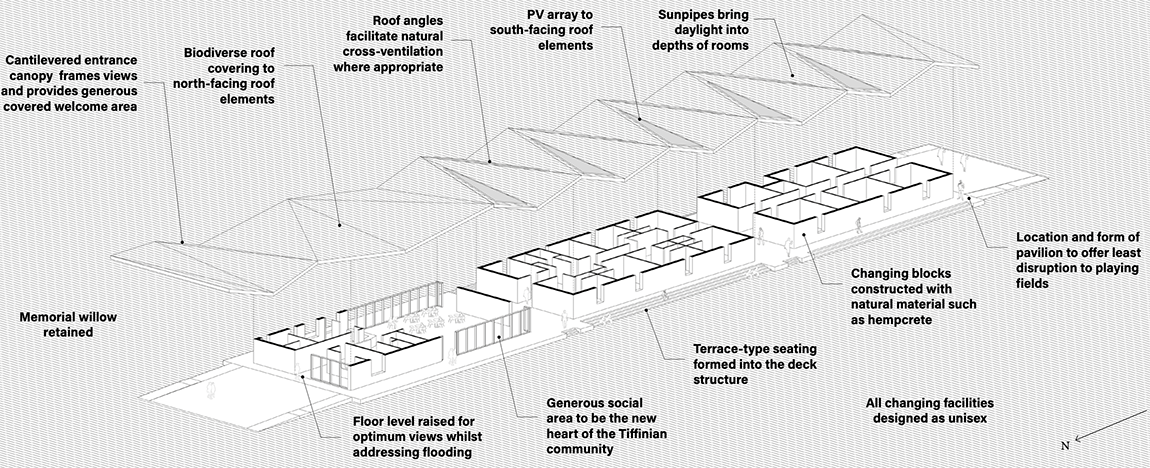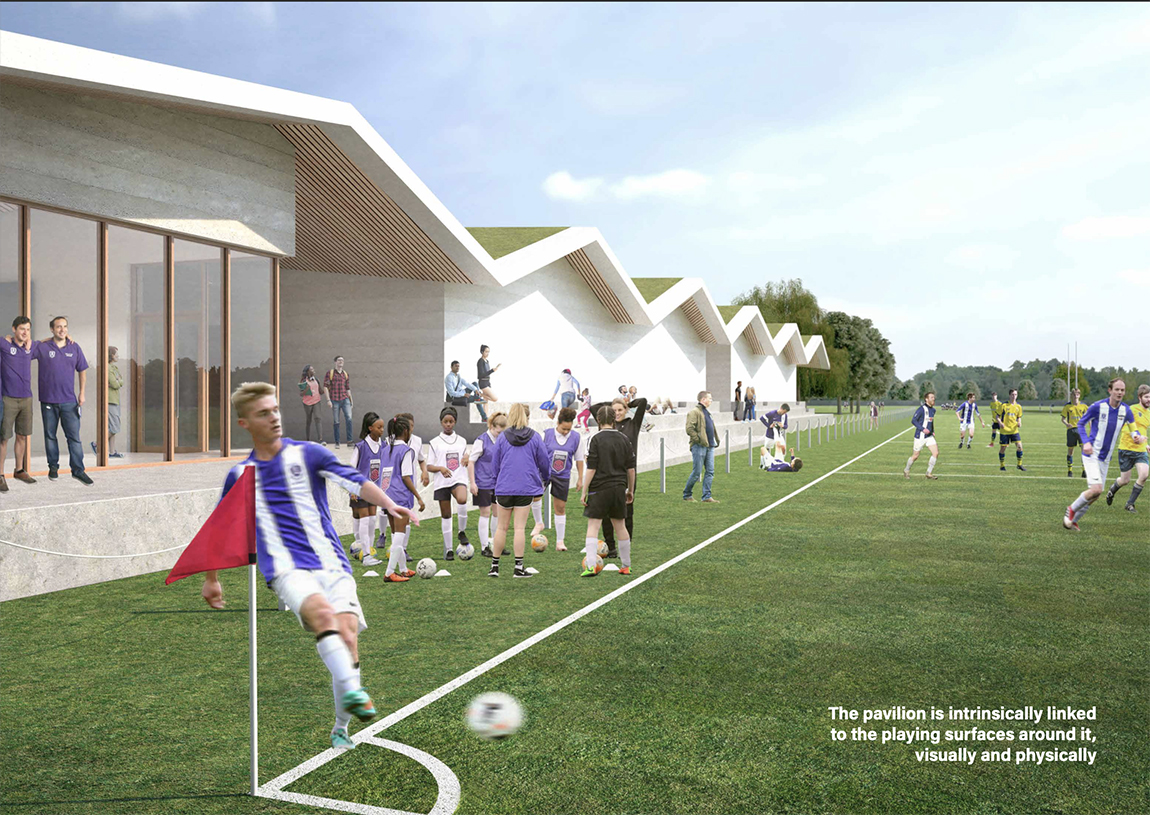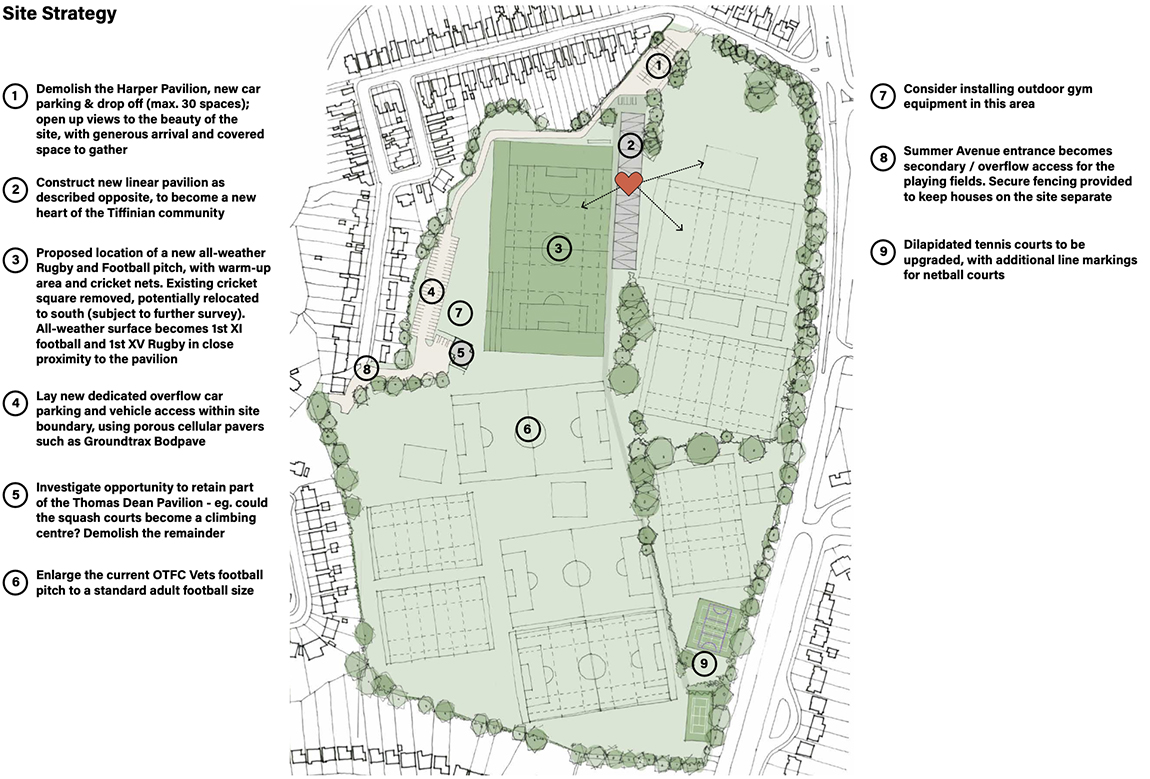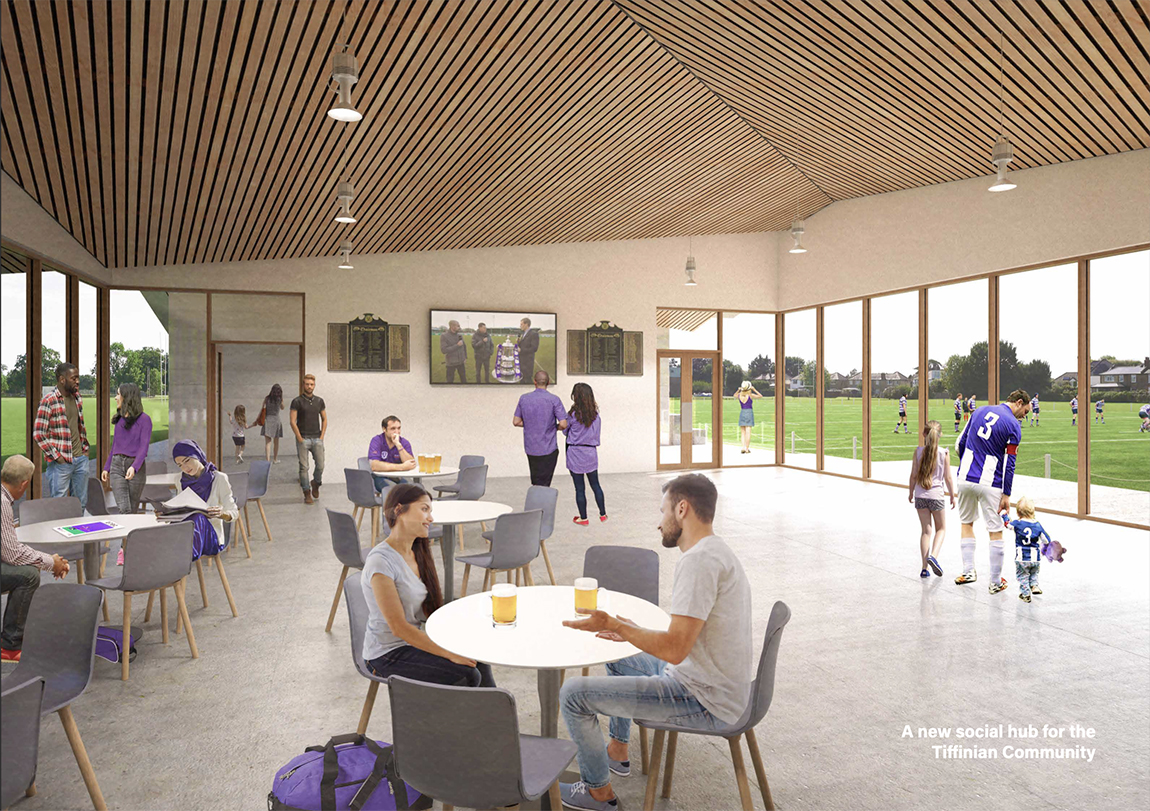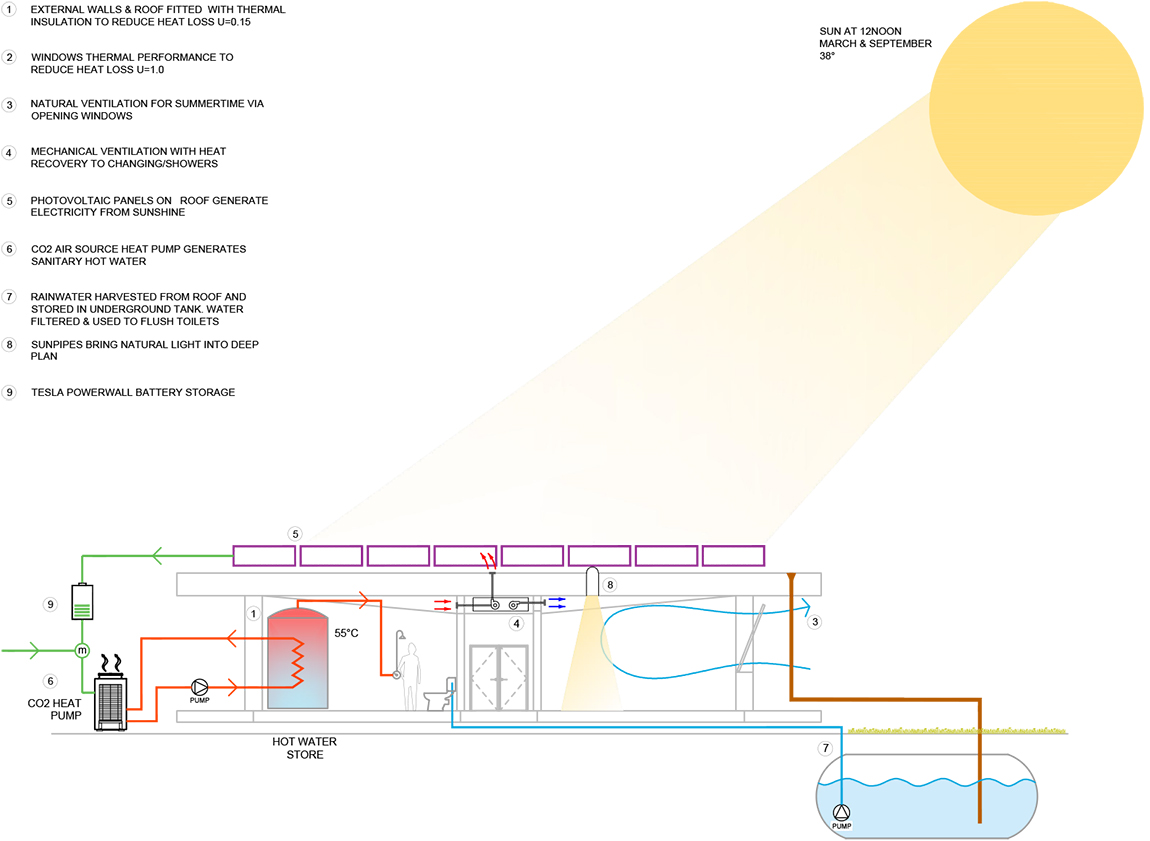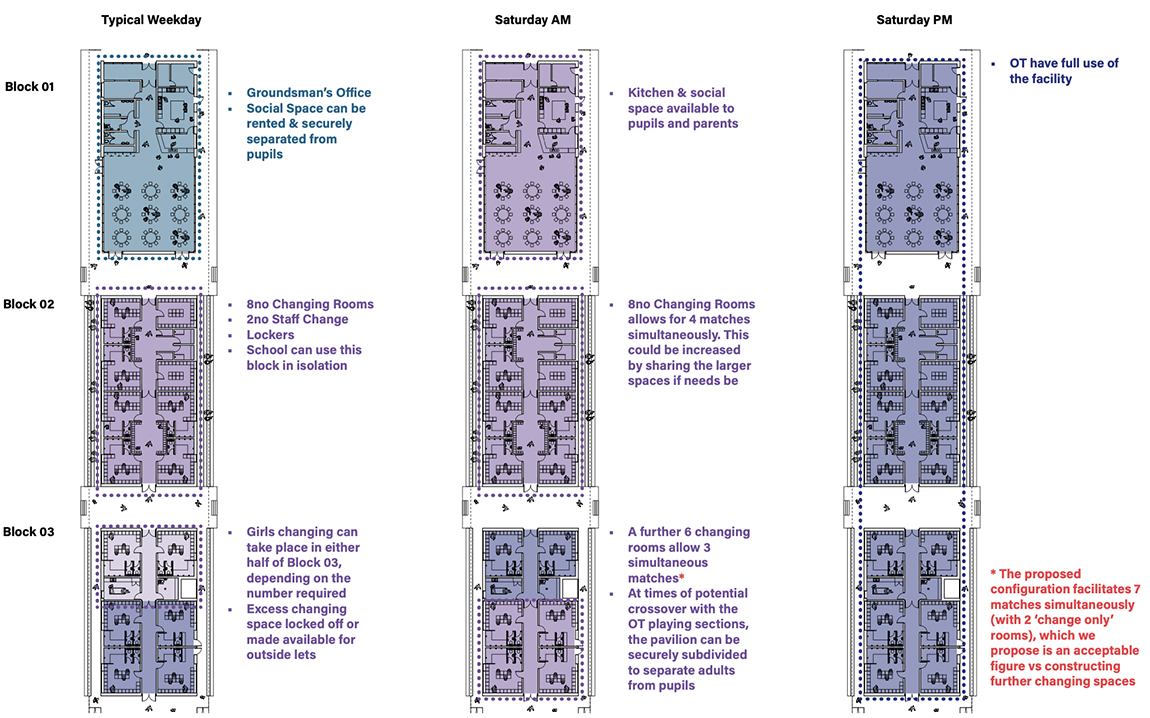The Tiffinian
Zero carbon community sports pavilion
Competition entry for a new building to replace failing changing blocks at Grist’s Memorial Ground as part of the strategic masterplan we had previously developed for the charity that own and run the site.
Design developed in collaboration with Corbett & Tasker, Ritchie+Daffin and FT Allen.
The structure is conceived as a single-storey sequence of social and changing facilities beneath a sculpted green and PV-laden roof that is optimised for low-energy heating, cooling and ventilation strategies.
Three distinct pavilion ‘blocks’ are proposed, to meet the myriad needs of the various user groups, arranged to provide strong visual and physical connections across the site.
The roof form is designed to provide shelter and frame views, with a ridgeline that recalls the pitched roofs of neighbouring properties.
Facilities proposed will activate under-utilised parts of the site, enabling a broader offer of sports and learning opportunity. With a new all-weather playing surface fewer games will be cancelled, driving up income and assisting with club recruitment.
Internally, all manner of changing combinations are proposed that will suit any type of activity, while the social space can be used for yoga / fitness / indoor exercise classes.
Our ambition is to make this the most sustainable sports pavilion in the UK – in terms of carbon (embodied, unregulated, regulated), water use and biodiversity. To this end a number of innovative servicing strategies are proposed, as describe in a later section.
The embodied carbon of heavier, flood resilient ground construction will be offset by carbon-positive timber frame above ground.
This will be a facility that educates generations of pupils, alumni and the wider community for years to come.

